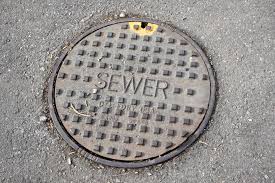Manhole
| Line 1: | Line 1: | ||
[[File:Manhole.jpg|link=File:Manhole.jpg]] | [[File:Manhole.jpg|link=File:Manhole.jpg]] | ||
| − | A manhole, also known as an inspection chamber, | + | A manhole, also known as an inspection chamber, provides access to underground utilities, most commonly sewer systems. This enables operatives to undertake inspections, make modifications, and carry out cleaning and maintenance. |
| − | + | A manhole usually consists of a chamber or ring – a vertical circular pipe – of varying sizes and depths, which is used to access inspection points. | |
| − | Manholes | + | Manholes are generally constructed where there is a change of direction and/or a change in gradient of the utilities, or where access is required for a specific maintenance purpose. They are typically positioned 0.5 m away from curb lines, preferably with the manhole cover positioned away from the wheel line of traffic. |
| − | The cover acts as a plug to protect the manhole and prevent unauthorised access. Covers can be circular, rectangular or square, and are typically made | + | The cover acts as a plug to protect the manhole and prevent unauthorised access. Covers can be circular, rectangular or square, and are typically made from metal or, less commonly, precast concrete, glass reinforced plastic, or a composite material. |
| − | Older manholes are usually fitted with steps on the inner side of the wall to allow easy access | + | Older manholes are usually fitted with steps on the inner side of the wall to allow easy access. Generally, if the manhole depth is less than 1 m, a step ladder is mandatory, whereas if it exceeds 2.5 m, a regular ladder must be fitted. More modern manholes may be designed so that physical entry is not required. |
For more information, see [[Sewer_construction#Manhole_chambers|Manhole chambers]]. | For more information, see [[Sewer_construction#Manhole_chambers|Manhole chambers]]. | ||
Revision as of 12:51, 26 March 2018
A manhole, also known as an inspection chamber, provides access to underground utilities, most commonly sewer systems. This enables operatives to undertake inspections, make modifications, and carry out cleaning and maintenance.
A manhole usually consists of a chamber or ring – a vertical circular pipe – of varying sizes and depths, which is used to access inspection points.
Manholes are generally constructed where there is a change of direction and/or a change in gradient of the utilities, or where access is required for a specific maintenance purpose. They are typically positioned 0.5 m away from curb lines, preferably with the manhole cover positioned away from the wheel line of traffic.
The cover acts as a plug to protect the manhole and prevent unauthorised access. Covers can be circular, rectangular or square, and are typically made from metal or, less commonly, precast concrete, glass reinforced plastic, or a composite material.
Older manholes are usually fitted with steps on the inner side of the wall to allow easy access. Generally, if the manhole depth is less than 1 m, a step ladder is mandatory, whereas if it exceeds 2.5 m, a regular ladder must be fitted. More modern manholes may be designed so that physical entry is not required.
For more information, see Manhole chambers.
Find out more
Related articles on Designing Buildings Wiki
- Culvert.
- Difference between drains and sewers.
- Gasket.
- Groundwater control in urban areas.
- Highway drainage.
- Pipelines.
- Safe working in drains and sewers.
- Sewer construction.
- Sustainable urban drainage systems SUDS.
- Valves.
- Water transfers and interconnections.
Featured articles and news
Infrastructure that connect the physical and digital domains.
Harnessing robotics and AI in challenging environments
The key to nuclear decommissioning and fusion engineering.
BSRIA announces Lisa Ashworth as new CEO
Tasked with furthering BSRIA’s impressive growth ambitions.
Public buildings get half a million energy efficiency boost
£557 million to switch to cleaner heating and save on energy.
CIOB launches pre-election manifesto
Outlining potential future policies for the next government.
Grenfell Tower Inquiry announcement
Phase 2 hearings come to a close and the final report due in September.
Progress from Parts L, F and O: A whitepaper, one year on.
A replicated study to understand the opinion of practitioners.
ECA announces new president 2024
Electrical engineer and business leader Stuart Smith.
A distinct type of countryside that should be celebrated.
Should Part O be extended to existing buildings?
EAC brands heatwave adaptation a missed opportunity.
Definition of Statutory in workplace and facilities management
Established by IWFM, BESA, CIBSE and BSRIA.
Tackling the transition from traditional heating systems
59% lack the necessary information and confidence to switch.
The general election and the construction industry
As PM, Rishi Sunak announces July 4 date for an election.
Eco apprenticeships continue help grow green workforce
A year after being recognised at the King's coronation.
Permitted development rights for agricultural buildings
The changes coming into effect as of May 21, 2024.






















