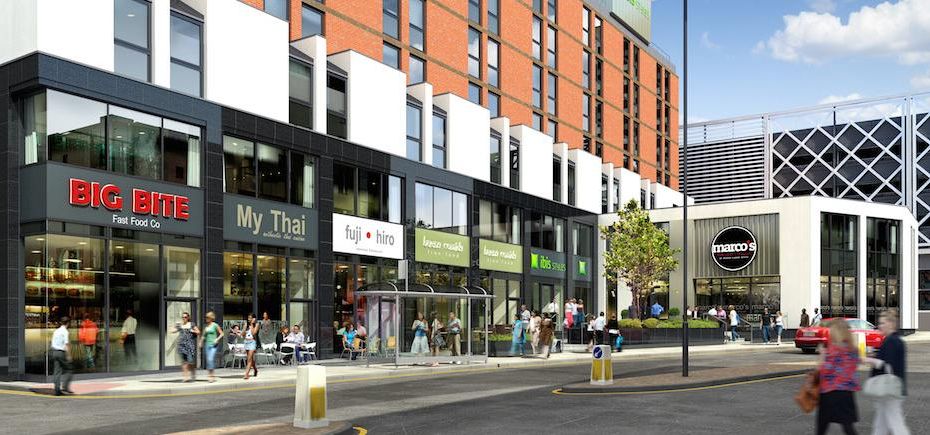Computer generated imagery (CGI)
| Line 49: | Line 49: | ||
* Virtual reality and manufacturing. | * Virtual reality and manufacturing. | ||
* Virtual reality in construction. | * Virtual reality in construction. | ||
| + | * Visualisation. | ||
[[Category:Research_/_Innovation]] [[Category:Design]] [[Category:Products_/_components]] [[Category:Property_development]] [[Category:Public_procedures]] | [[Category:Research_/_Innovation]] [[Category:Design]] [[Category:Products_/_components]] [[Category:Property_development]] [[Category:Public_procedures]] | ||
Revision as of 11:11, 12 March 2020
Contents |
Introduction
Computer-generated imagery (CGI) is a very broad term that refers to processes involving the use of computer software to create images.
CGI technology has a wide range of uses in the construction industry. Increasingly, architects and other designers, such as interior designers, use CGI to help explore design ideas and to facilitate discussions with clients, contractors and other stakeholders.
Proponents of CGI claim that its many applications can help to inform and refine the design, consultation and construction process, as well as driving efficiency, improving safety and helping to maximise profits.
The emergence of CGI as a project tool has been facilitated by the development of computer aided design (CAD) software and building information modelling (BIM) software that mean much of the information needed to generate CGI on a project has already been created for other purposes.
Until relatively recently, CGI was used predominately to create photo-realistic images of buildings before they had been completed on site. Subsequently real photographs would be taken of the completed building. However, its level of sophistication means that it can now be difficult to distinguish between CGI and photography. Indeed, in an interview with Designing Buildings Wiki, the architectural photographer Paul Grundy explained the challenges faced by traditional photographers of buildings who are increasingly commissioned by architects to replicate CGI renderings photographically.
Design
During the design stage, 3D architectural renderings can be used to illustrate to clients what the project will look like. This can take the form of still 'photographic' images, interactive images which the clients can interrogate, or architectural animations. The aim is to help stakeholders who may not be experienced at interpreting 2D drawings, to develop an understanding of how the project will look, feel and relate to the surrounding environment.
Precisely-scaled images, photo-real 3D images, and the use of virtual reality to perform ‘walk-throughs’, also help designers themselves to understand the implications of certain solutions or choices; such as how natural light appear at different times of the day, or whether a space will feel too confined.
Construction
As part of the construction process, project teams can use CGI technology to create a virtual construction model of the development that assists, through the use of augmented reality (AR), with project planning and and foreseeing potential problems, safety issues, logistical strategies, and so on. The technology can help streamline the overall design and building process and helps with the controlling of costs.
It can also be used as a training tool, for example, allowing workers to practice performing activities before entering a potentially dangerous environment.
Marketing
CGI technology is commonly used to provide a virtual representation of a development as part of the marketing strategy. CGI images and animations are often used as a means of advertising, such as on the hoardings around the perimeter of the site, or as part of online videos and brochures. If parts of the project are available commercially, such as a residential or retail space, these animations are often an important aspect of communicating with interested parties.
This is a role which might previously have been performed by physical scale models, or artists impressions.
Related articles on Designing Buildings Wiki
- Architectural photography.
- Augmented reality in construction.
- Big data.
- Building information modelling BIM.
- Computer aided design CAD.
- Concept design.
- Construction innovation.
- Immersive Hybrid Reality IHR.
- Mixed reality.
- Photographing buildings.
- Projections.
- Samples and mock-ups.
- TruVision.
- Virtual construction model.
- Virtual reality and manufacturing.
- Virtual reality in construction.
- Visualisation.
Featured articles and news
Infrastructure that connect the physical and digital domains.
Harnessing robotics and AI in challenging environments
The key to nuclear decommissioning and fusion engineering.
BSRIA announces Lisa Ashworth as new CEO
Tasked with furthering BSRIA’s impressive growth ambitions.
Public buildings get half a million energy efficiency boost
£557 million to switch to cleaner heating and save on energy.
CIOB launches pre-election manifesto
Outlining potential future policies for the next government.
Grenfell Tower Inquiry announcement
Phase 2 hearings come to a close and the final report due in September.
Progress from Parts L, F and O: A whitepaper, one year on.
A replicated study to understand the opinion of practitioners.
ECA announces new president 2024
Electrical engineer and business leader Stuart Smith.
A distinct type of countryside that should be celebrated.
Should Part O be extended to existing buildings?
EAC brands heatwave adaptation a missed opportunity.
Definition of Statutory in workplace and facilities management
Established by IWFM, BESA, CIBSE and BSRIA.
Tackling the transition from traditional heating systems
59% lack the necessary information and confidence to switch.
The general election and the construction industry
As PM, Rishi Sunak announces July 4 date for an election.
Eco apprenticeships continue help grow green workforce
A year after being recognised at the King's coronation.
Permitted development rights for agricultural buildings
The changes coming into effect as of May 21, 2024.






















