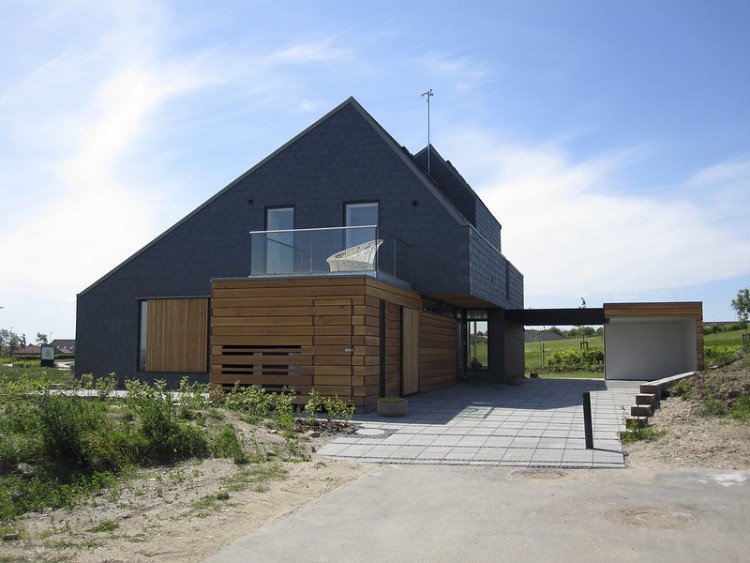Active House
(Created page with "File:ActiveHouse.jpg = Introduction = The Active House initiative is based on the philosophy that buildings should be beneficial both to the environment and to the people w...") |
|||
| Line 1: | Line 1: | ||
| − | [[File:ActiveHouse.jpg]] | + | [[File:ActiveHouse.jpg|link=File:ActiveHouse.jpg]] |
= Introduction = | = Introduction = | ||
| Line 36: | Line 36: | ||
* Sustainable construction | * Sustainable construction | ||
* Freshwater consumption | * Freshwater consumption | ||
| + | |||
| + | An Active House radar incorporates all of the factors and illustrates how each one has an impact on each other (and on the outcome of the proposed design). | ||
= Active House, not Passiv = | = Active House, not Passiv = | ||
| Line 54: | Line 56: | ||
* Home Quality Mark. | * Home Quality Mark. | ||
* Leadership in Energy and Environmental Design. | * Leadership in Energy and Environmental Design. | ||
| − | |||
* Passivhaus | * Passivhaus | ||
* Sustainability. | * Sustainability. | ||
| − | |||
* Zero carbon homes. | * Zero carbon homes. | ||
= External resources = | = External resources = | ||
| − | + | * [https://www.activehouse.info/submit-your-project/create-a-radar/ Create an Active House radar.] | |
| + | |||
| + | [[Category:Projects_and_case_studies]] [[Category:Research_/_Innovation]] [[Category:Sustainability]] [[Category:Construction_techniques]] [[Category:Products_/_components]] | ||
Revision as of 16:31, 22 July 2020
Contents |
Introduction
The Active House initiative is based on the philosophy that buildings should be beneficial both to the environment and to the people who live and use them.
History
In 2011, representatives from around the world and across the construction sector - designers, architects, product designers, manufacturers, academics and so on - collaborated on strategies that would deliver holistic buildings that could be healthier for their occupants while being more beneficial to the environment.
Principles
The Active House principles have been applied to different types of buildings including residential, academic, commercial and others. The primary goal of the structures is to provide beneficial indoor environments with an emphasis on daylight and climate control as key contributors to mood and performance of building occupants. Additional contributing factors include energy efficiency, water conservation and sustainable materials.
For the thought leaders associated with Active House, the buildings are seen as ecosystems that should be self sustaining and are sensitive to the needs of the occupants. The building occupants are at the centre of the design.
Nine key factors
Three primary principles - comfort, energy, environment - were designated as the driving factors behind Active House. Within each of those principles there are nine factors associated with Active House specifications. Each factor has qualitative (or softer) and quantitative components.
Comfort
- Daylight
- Thermal environment
- Indoor air quality
- Acoustic quality
Energy
- Energy demand
- Energy supply
- Primary energy performance
Environment
- Sustainable construction
- Freshwater consumption
An Active House radar incorporates all of the factors and illustrates how each one has an impact on each other (and on the outcome of the proposed design).
Active House, not Passiv
As the name implies, Active House is about actively taking the initiative to do whatever is possible to deliver desirable outcomes. This is seen as a contrast to the Passivhaus approach, which stresses the significance of heating and cooling systems in buildings.
Developed in Germany in the early 1990s, Passivhaus suggest that, 'A Passivhaus is a building, for which thermal comfort can be achieved solely by post-heating or post-cooling of the fresh air mass, which is required to achieve sufficient indoor air quality conditions – without the need for additional recirculation of air.’ This means that a traditional heating or cooling system is no longer essential.
Whilst Passivhaus adopts the principles of passive design, it differs in its imposition of an overall limit on primary energy consumption. This limit includes; domestic hot water, lighting, projected appliance consumption, space heating, fans and pumps.
Related articles on Designing Buildings Wiki
- An Introduction to Passive House - review.
- Code for sustainable homes
- BREEAM.
- Fabric first.
- Green deal.
- Home Quality Mark.
- Leadership in Energy and Environmental Design.
- Passivhaus
- Sustainability.
- Zero carbon homes.
External resources
Featured articles and news
Infrastructure that connect the physical and digital domains.
Harnessing robotics and AI in challenging environments
The key to nuclear decommissioning and fusion engineering.
BSRIA announces Lisa Ashworth as new CEO
Tasked with furthering BSRIA’s impressive growth ambitions.
Public buildings get half a million energy efficiency boost
£557 million to switch to cleaner heating and save on energy.
CIOB launches pre-election manifesto
Outlining potential future policies for the next government.
Grenfell Tower Inquiry announcement
Phase 2 hearings come to a close and the final report due in September.
Progress from Parts L, F and O: A whitepaper, one year on.
A replicated study to understand the opinion of practitioners.
ECA announces new president 2024
Electrical engineer and business leader Stuart Smith.
A distinct type of countryside that should be celebrated.
Should Part O be extended to existing buildings?
EAC brands heatwave adaptation a missed opportunity.
Definition of Statutory in workplace and facilities management
Established by IWFM, BESA, CIBSE and BSRIA.
Tackling the transition from traditional heating systems
59% lack the necessary information and confidence to switch.
The general election and the construction industry
As PM, Rishi Sunak announces July 4 date for an election.
Eco apprenticeships continue help grow green workforce
A year after being recognised at the King's coronation.
Permitted development rights for agricultural buildings
The changes coming into effect as of May 21, 2024.






















