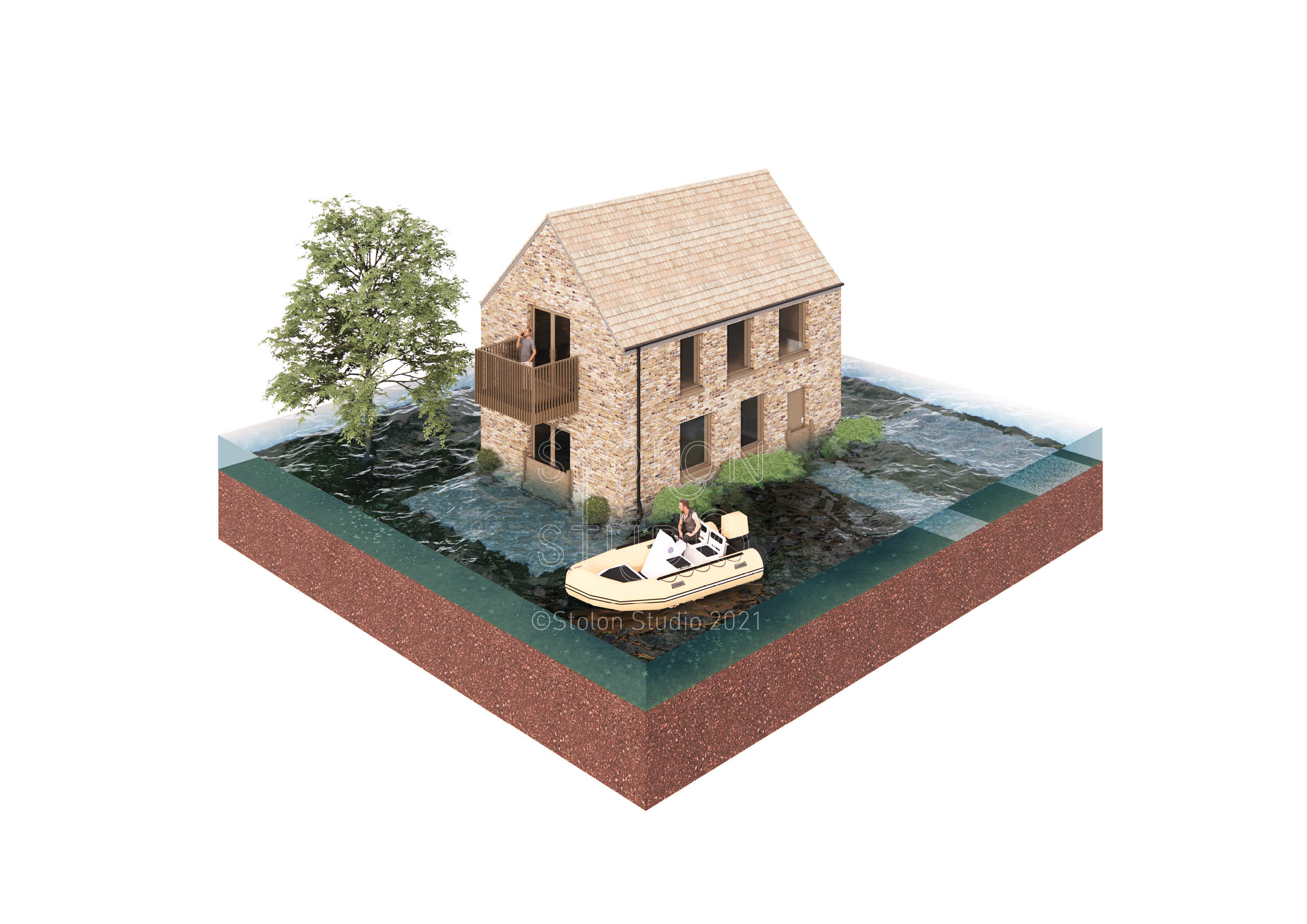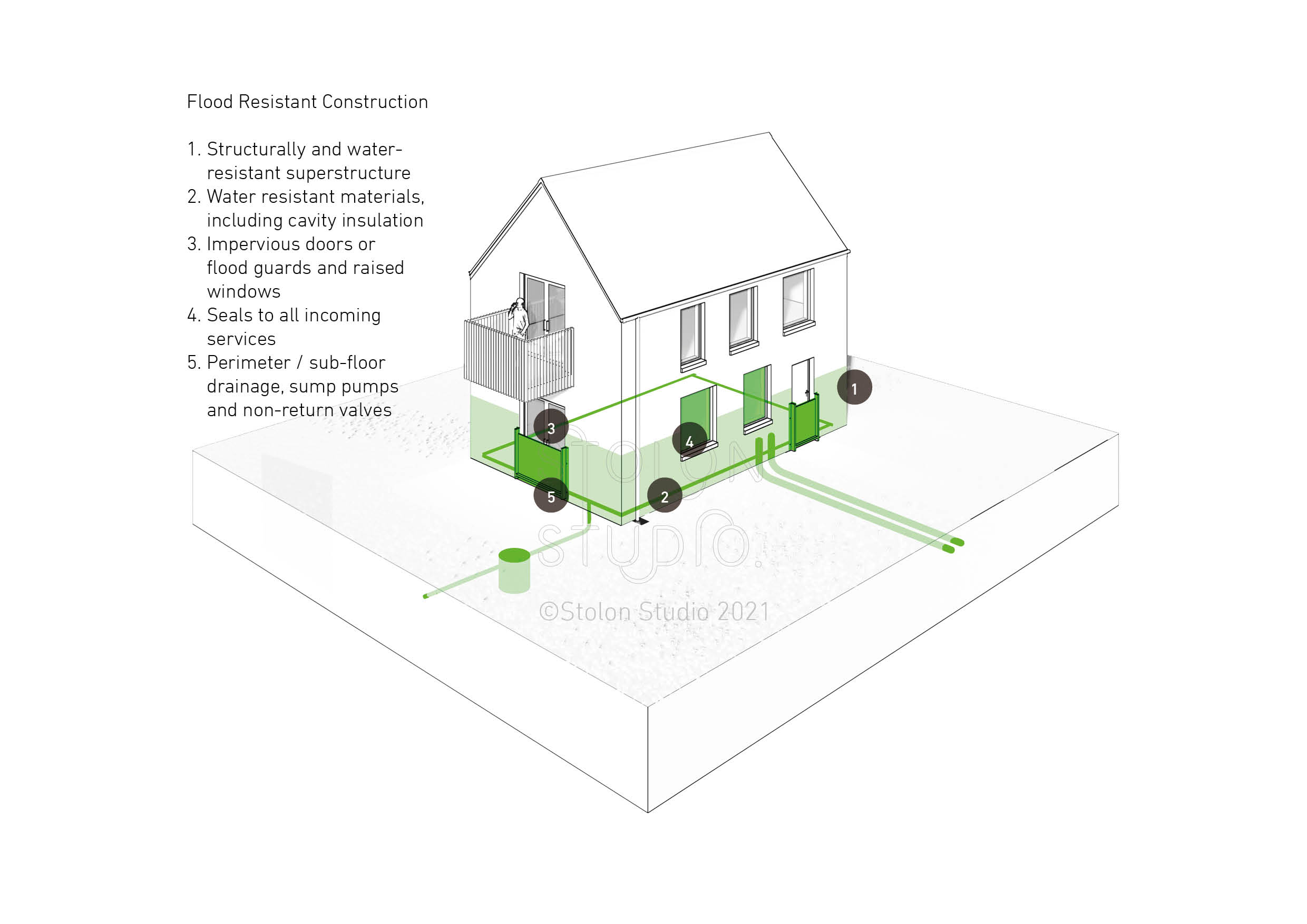Flood Resistant Construction
| Line 1: | Line 1: | ||
| − | [[File: | + | [[File:Flood_Resistant_Construction_flood_c_StolonStudio.jpg|link=File:Flood_Resistant_Construction_flood_c_StolonStudio.jpg]] |
A flood resistant building is one that is designed to resist flood water ingress. That means that the building is designed to prevent flood water from entering through the walls, floor and any apertures. The deeper the flood water and the higher the velocity, the more difficult it is to keep water out. As water rises on the outside of the building it creates a force on the ground floor and outside walls including any windows and doors at that level. | A flood resistant building is one that is designed to resist flood water ingress. That means that the building is designed to prevent flood water from entering through the walls, floor and any apertures. The deeper the flood water and the higher the velocity, the more difficult it is to keep water out. As water rises on the outside of the building it creates a force on the ground floor and outside walls including any windows and doors at that level. | ||
| − | Flood resistant buildings are typically constructed using concrete or steel and concrete but may also be made with masonry provided there is an impervious layer, such as water-resistant render or asphalt. Typically frame buildings are more difficult to make flood resistant without a concrete or masonry layer due to the number of potential pathways for water around junctions. Masonry is generally permeable, as is concrete unless to a certain specification. Therefore water can seep through walls and floors unless designed properly. Cavity walls may need to be filled with water resistant insulation below the flood level to prevent the passage of water and to prevent contamination within the cavity. | + | Flood resistant buildings are typically constructed using concrete or steel and concrete but may also be made with masonry provided there is an impervious layer, such as water-resistant render or asphalt. Typically, frame buildings are more difficult to make flood resistant without a concrete or masonry layer due to the number of potential pathways for water around junctions. Masonry is generally permeable, as is concrete unless to a certain specification. Therefore water can seep through walls and floors unless designed properly. Cavity walls may need to be filled with water resistant insulation below the flood level to prevent the passage of water and to prevent contamination within the cavity. |
The ground floor is a potential pathway for floodwater to enter, particularly if flood water remains present outside for a period of time. This is because the water will seek to reach an equilibrium inside and outside the building. If the pressure from the rising water is substantial it will apply an upward force to the floor potentially causing structural damage, water penetration or the floor to rise, particularly if light. | The ground floor is a potential pathway for floodwater to enter, particularly if flood water remains present outside for a period of time. This is because the water will seek to reach an equilibrium inside and outside the building. If the pressure from the rising water is substantial it will apply an upward force to the floor potentially causing structural damage, water penetration or the floor to rise, particularly if light. | ||
| Line 11: | Line 11: | ||
Where flood depths can be greater than a few hundred millimetres (in the order of 0.5m) it may become expensive to make a building resistant to floodwater. In this case it may be more cost effective to make a building resilient to flooding. This may also be more appropriate for existing buildings. | Where flood depths can be greater than a few hundred millimetres (in the order of 0.5m) it may become expensive to make a building resistant to floodwater. In this case it may be more cost effective to make a building resilient to flooding. This may also be more appropriate for existing buildings. | ||
| − | Because most doors and windows would not prevent the ingress of water, specialist flood resistant doors and windows are required or flood barriers located | + | Because most doors and windows would not prevent the ingress of water, specialist flood resistant doors and windows are required or flood barriers located infront of ordinary doors and windows. |
| − | Special care and attention to the detailing of jambs and thresholds is required to prevent water ingress and to ensure the integrity is maintained under the pressure of | + | Special care and attention to the detailing of jambs and thresholds is required to prevent water ingress and to ensure the integrity is maintained under the pressure of water. |
Where floodwater is likely to remain for several days, such as areas with relatively flat topography, it may be better to consider flood resilient construction, to reduce the reliance on the structural and waterproofing measures. | Where floodwater is likely to remain for several days, such as areas with relatively flat topography, it may be better to consider flood resilient construction, to reduce the reliance on the structural and waterproofing measures. | ||
| − | [[ | + | [[File:Flood Resistant Construction parts c StolonStudio.jpg]] |
| − | + | The key components of flood resistant construction are: | |
# Structurally and water-resistant superstructure | # Structurally and water-resistant superstructure | ||
| Line 27: | Line 27: | ||
# Perimeter / sub-floor drainage, sump pumps and non-return valves | # Perimeter / sub-floor drainage, sump pumps and non-return valves | ||
| − | [[Category:Water]] [[Category:Construction_techniques]] [[Category:Design]] | + | [[Category:DCN_Definition]] [[Category:DCN_Guidance]] [[Category:Definitions]] [[Category:Water]] [[Category:Construction_techniques]] [[Category:Design]] |
Revision as of 07:49, 3 February 2021
A flood resistant building is one that is designed to resist flood water ingress. That means that the building is designed to prevent flood water from entering through the walls, floor and any apertures. The deeper the flood water and the higher the velocity, the more difficult it is to keep water out. As water rises on the outside of the building it creates a force on the ground floor and outside walls including any windows and doors at that level.
Flood resistant buildings are typically constructed using concrete or steel and concrete but may also be made with masonry provided there is an impervious layer, such as water-resistant render or asphalt. Typically, frame buildings are more difficult to make flood resistant without a concrete or masonry layer due to the number of potential pathways for water around junctions. Masonry is generally permeable, as is concrete unless to a certain specification. Therefore water can seep through walls and floors unless designed properly. Cavity walls may need to be filled with water resistant insulation below the flood level to prevent the passage of water and to prevent contamination within the cavity.
The ground floor is a potential pathway for floodwater to enter, particularly if flood water remains present outside for a period of time. This is because the water will seek to reach an equilibrium inside and outside the building. If the pressure from the rising water is substantial it will apply an upward force to the floor potentially causing structural damage, water penetration or the floor to rise, particularly if light.
Concrete floors may need to be reinforced to prevent the risk of fracture from the water pressure. Beam and block floors are likely to require additional waterproofing to prevent water ingress. The membrane is also likely to need to be weighed down to prevent it being forced up by the water.
Where flood depths can be greater than a few hundred millimetres (in the order of 0.5m) it may become expensive to make a building resistant to floodwater. In this case it may be more cost effective to make a building resilient to flooding. This may also be more appropriate for existing buildings.
Because most doors and windows would not prevent the ingress of water, specialist flood resistant doors and windows are required or flood barriers located infront of ordinary doors and windows.
Special care and attention to the detailing of jambs and thresholds is required to prevent water ingress and to ensure the integrity is maintained under the pressure of water.
Where floodwater is likely to remain for several days, such as areas with relatively flat topography, it may be better to consider flood resilient construction, to reduce the reliance on the structural and waterproofing measures.
The key components of flood resistant construction are:
- Structurally and water-resistant superstructure
- Water resistant materials, including cavity insulation
- Impervious doors or flood guards and raised windows
- Seals to all incoming services
- Perimeter / sub-floor drainage, sump pumps and non-return valves
Featured articles and news
Infrastructure that connect the physical and digital domains.
Harnessing robotics and AI in challenging environments
The key to nuclear decommissioning and fusion engineering.
BSRIA announces Lisa Ashworth as new CEO
Tasked with furthering BSRIA’s impressive growth ambitions.
Public buildings get half a million energy efficiency boost
£557 million to switch to cleaner heating and save on energy.
CIOB launches pre-election manifesto
Outlining potential future policies for the next government.
Grenfell Tower Inquiry announcement
Phase 2 hearings come to a close and the final report due in September.
Progress from Parts L, F and O: A whitepaper, one year on.
A replicated study to understand the opinion of practitioners.
ECA announces new president 2024
Electrical engineer and business leader Stuart Smith.
A distinct type of countryside that should be celebrated.
Should Part O be extended to existing buildings?
EAC brands heatwave adaptation a missed opportunity.
Definition of Statutory in workplace and facilities management
Established by IWFM, BESA, CIBSE and BSRIA.
Tackling the transition from traditional heating systems
59% lack the necessary information and confidence to switch.
The general election and the construction industry
As PM, Rishi Sunak announces July 4 date for an election.
Eco apprenticeships continue help grow green workforce
A year after being recognised at the King's coronation.
Permitted development rights for agricultural buildings
The changes coming into effect as of May 21, 2024.























