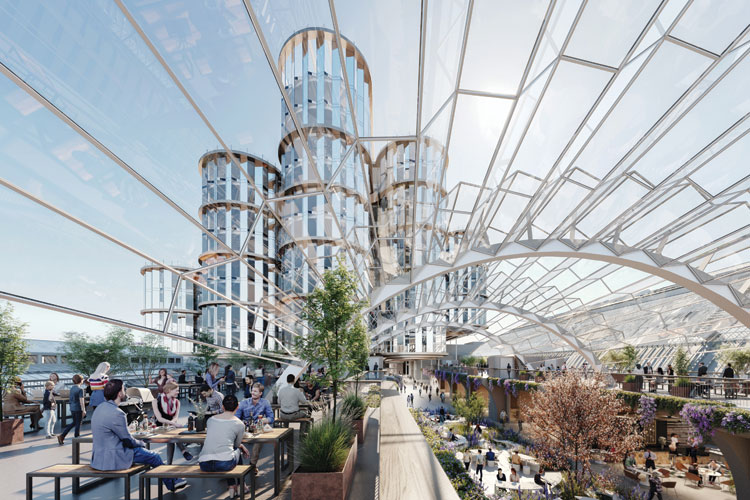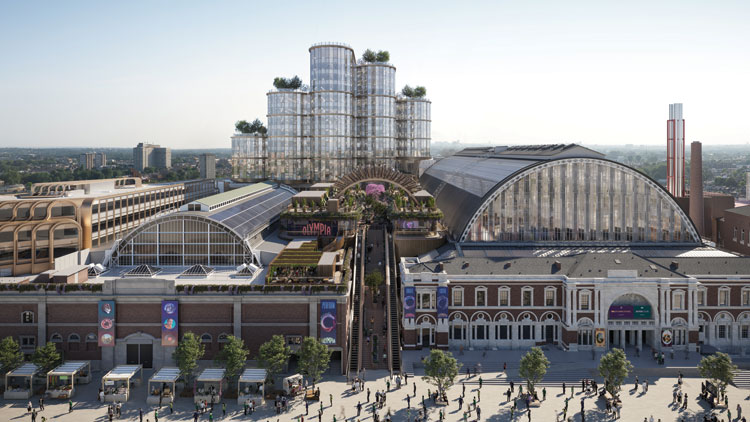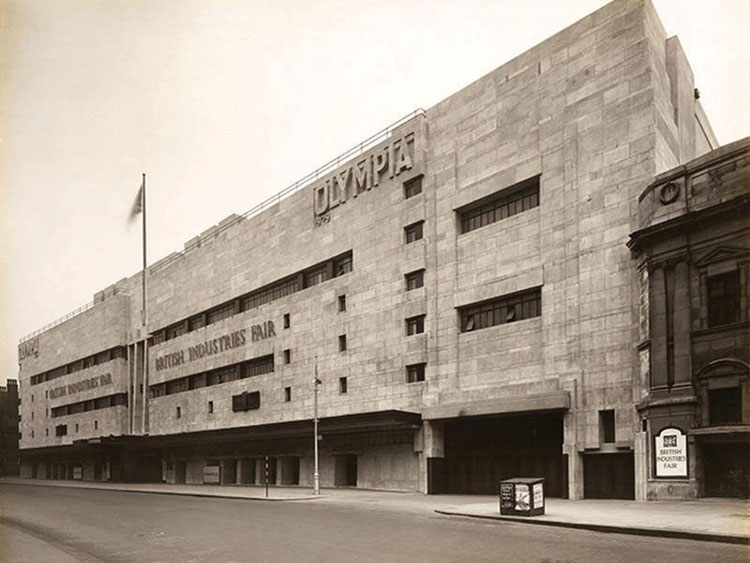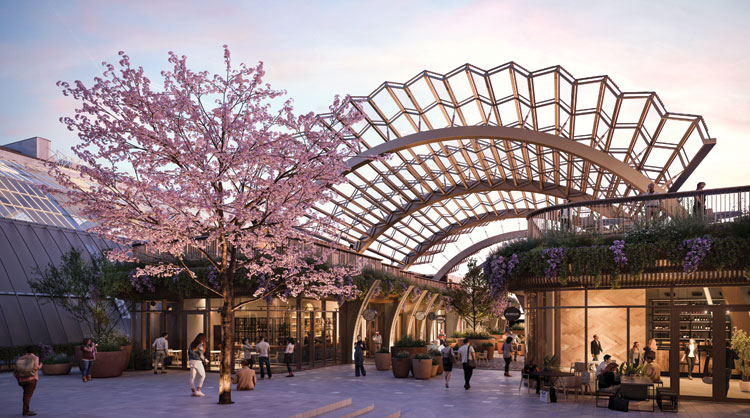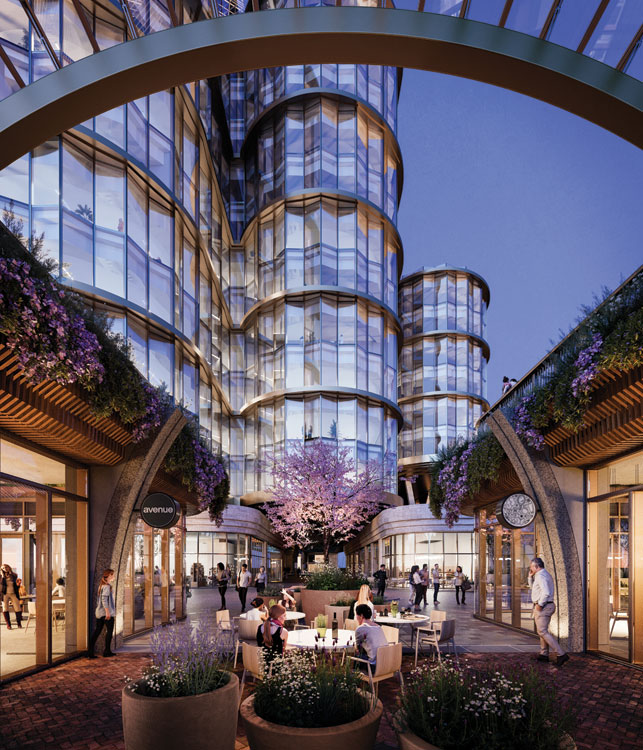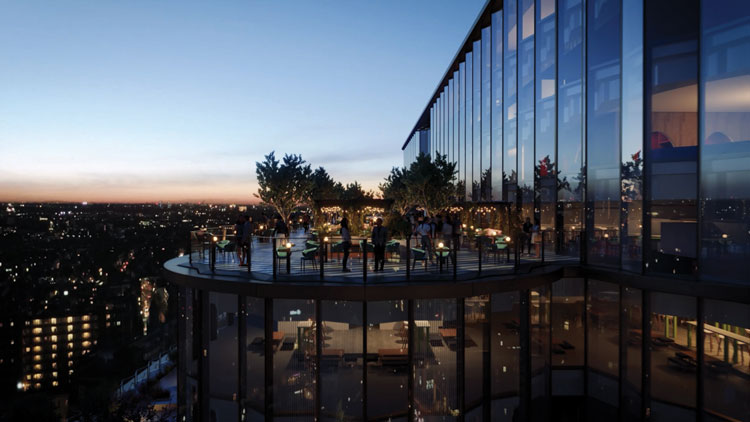Olympia opens up
| Line 3: | Line 3: | ||
= [https://netmagmedia.s3.eu-west-2.amazonaws.com/7242d1c8-6c4e-475e-87be-e91fd65c04ef.mp3 Listen to the Audible version here] = | = [https://netmagmedia.s3.eu-west-2.amazonaws.com/7242d1c8-6c4e-475e-87be-e91fd65c04ef.mp3 Listen to the Audible version here] = | ||
| − | == Freeing up the sclerotic site that London’s historic events venue had become over the decades was a refreshing challenge for Heatherwick Studio and SPPARC. James Parker visited the site to hear about their collaboration to create a new cultural district == | + | == Freeing up the sclerotic site that London’s historic events venue had become over the decades was a refreshing challenge for Heatherwick Studio and SPPARC. [http://www.architectsdatafile.co.uk/ ADF]'s James Parker visited the site to hear about their collaboration to create a new cultural district == |
‘Co-designed’ by [https://www.heatherwick.com/ Heatherwick Studio] and [https://spparcstudio.com/ SPPARC], a mammoth project is well underway to resolve the issues which have limited one of west London’s major event locations, and bring it a host of new public uses. The project to open up and rejuvenate London’s Olympia, while preserving and adapting its various historic buildings for long-term use and providing a new elevated public realm, is both a daunting and inspiring one. Visiting it in the flesh leaves you with the latter as the lasting impression. | ‘Co-designed’ by [https://www.heatherwick.com/ Heatherwick Studio] and [https://spparcstudio.com/ SPPARC], a mammoth project is well underway to resolve the issues which have limited one of west London’s major event locations, and bring it a host of new public uses. The project to open up and rejuvenate London’s Olympia, while preserving and adapting its various historic buildings for long-term use and providing a new elevated public realm, is both a daunting and inspiring one. Visiting it in the flesh leaves you with the latter as the lasting impression. | ||
| Line 17: | Line 17: | ||
Heatherwick Studio led on the design of the workspace, theatre, public realm and roof garden, including its canopy, but several individual project designs on the site were autonomously created by SPPARC. First and foremost was the conversion of a Grade II listed concrete-framed multi-storey car park located on Olympia Way (sitting adjacent to the Underground station), into a hotel as well as a privately-run school for the performing arts plus public events space. A further Grade II* Listed Building will be home to a new restaurant and entertainment space. | Heatherwick Studio led on the design of the workspace, theatre, public realm and roof garden, including its canopy, but several individual project designs on the site were autonomously created by SPPARC. First and foremost was the conversion of a Grade II listed concrete-framed multi-storey car park located on Olympia Way (sitting adjacent to the Underground station), into a hotel as well as a privately-run school for the performing arts plus public events space. A further Grade II* Listed Building will be home to a new restaurant and entertainment space. | ||
| − | [[File:Olympia-Masterplan-Day.jpg]] | + | [[File:Olympia-Masterplan-Day.jpg|link=File:Olympia-Masterplan-Day.jpg]] |
Heritage<br /> | Heritage<br /> | ||
| Line 37: | Line 37: | ||
an exhibition?” | an exhibition?” | ||
| − | [[File: | + | [[File:Olympia_London_1930.jpg|link=File:Olympia_London_1930.jpg]] |
A linked proposition<br /> | A linked proposition<br /> | ||
| Line 48: | Line 48: | ||
There was strong resistance from the client because over the years the connectedness that had developed between the halls had benefited the shows commercially. Morriss explains how this led to the decision to create the new steel structure that would result in a high level public realm: “I remember the meeting very well; we came up with idea that we would just lift it.” | There was strong resistance from the client because over the years the connectedness that had developed between the halls had benefited the shows commercially. Morriss explains how this led to the decision to create the new steel structure that would result in a high level public realm: “I remember the meeting very well; we came up with idea that we would just lift it.” | ||
| − | [[File:SPPARC---Olympia-Skygarden-1.jpg]] | + | [[File:SPPARC---Olympia-Skygarden-1.jpg|link=File:SPPARC---Olympia-Skygarden-1.jpg]] |
The designs<br /> | The designs<br /> | ||
| Line 67: | Line 67: | ||
The two hotels sit on the ‘bottom’ corners of the site on Olympia Way, with the more budget-friendly CitizenM squeezing ingeniously into a triangular plot on the curve of Hammersmith Road. The Hyatt Regency being created in the former car park to the south east corner offers more generous rooms, but had to contend with an existing concrete structure with its own design quirks, such as different sized glazing apertures on the exterior. | The two hotels sit on the ‘bottom’ corners of the site on Olympia Way, with the more budget-friendly CitizenM squeezing ingeniously into a triangular plot on the curve of Hammersmith Road. The Hyatt Regency being created in the former car park to the south east corner offers more generous rooms, but had to contend with an existing concrete structure with its own design quirks, such as different sized glazing apertures on the exterior. | ||
| − | [[File:SPPARC---Olympia-Skygarden-4.jpg]] | + | [[File:SPPARC---Olympia-Skygarden-4.jpg|link=File:SPPARC---Olympia-Skygarden-4.jpg]] |
Public realm<br /> | Public realm<br /> | ||
| Line 89: | Line 89: | ||
For the architects, Eliot Postma says this has been “an amazing ride,” and Trevor Morriss is equally ebullient: “It’s an absolute privilege to be involved in it, there isn’t a day that goes by that we’re not touched by it in some way.” | For the architects, Eliot Postma says this has been “an amazing ride,” and Trevor Morriss is equally ebullient: “It’s an absolute privilege to be involved in it, there isn’t a day that goes by that we’re not touched by it in some way.” | ||
| − | [[File:SPPARC---One-Olympia---Terrace-01.jpg]] | + | [[File:SPPARC---One-Olympia---Terrace-01.jpg|link=File:SPPARC---One-Olympia---Terrace-01.jpg]] |
Project Factfile<br /> | Project Factfile<br /> | ||
Revision as of 11:09, 1 May 2024
Listen to the Audible version here
Freeing up the sclerotic site that London’s historic events venue had become over the decades was a refreshing challenge for Heatherwick Studio and SPPARC. ADF's James Parker visited the site to hear about their collaboration to create a new cultural district
‘Co-designed’ by Heatherwick Studio and SPPARC, a mammoth project is well underway to resolve the issues which have limited one of west London’s major event locations, and bring it a host of new public uses. The project to open up and rejuvenate London’s Olympia, while preserving and adapting its various historic buildings for long-term use and providing a new elevated public realm, is both a daunting and inspiring one. Visiting it in the flesh leaves you with the latter as the lasting impression.
The £1.3 bn scheme was devised by funders Yoo Capital and Deutsche Finance International, and built by Laing O’Rourke. The project is a demonstration of high levels of collaboration across the board, not least between the two architectural practices, and is currently making swift progress across the whole site. The new buildings’ (chiefly concrete) structure is complete, and they are on target for phased openings in 2025.
On completion, the 2 hectare site will contain half a million square metres of floor space, including two hotels, a major new theatre (thought to be London’s first in 45 years) and several levels of commercial workspace, plus a concert venue, a school, and F&B outlets. Crucially, it also introduces a new circulation at second floor level connecting the new buildings – a voluminous new public space that’s sheltered but benefiting from being open at all sides, and accessed from the street below via stairs and escalators. The existing Grand Hall, plus the smaller National Hall to the west of the site, are being gently restored and retained, as well as another 19th century building and a 20th century car park, the latter converted into one of the hotels.
SPPARC and Heatherwick were initially both in the shortlist for this job, but the client reportedly couldn’t decide between them, and asked if they could work together, and return with joint design proposals. While SPPARC was lead architect on the planning and implementation stages, principal Trevor Morriss confirms that “they worked on everything together, which was amazing.” In practical terms, SPPARC were responsible for “putting all the packages together,” and submitting the planning application.
Heatherwick Studio and SPPARC collaborated fully on the masterplan. The planning application was approved by Hammersmith and Fulham Borough at the start of 2019.
Heatherwick Studio led on the design of the workspace, theatre, public realm and roof garden, including its canopy, but several individual project designs on the site were autonomously created by SPPARC. First and foremost was the conversion of a Grade II listed concrete-framed multi-storey car park located on Olympia Way (sitting adjacent to the Underground station), into a hotel as well as a privately-run school for the performing arts plus public events space. A further Grade II* Listed Building will be home to a new restaurant and entertainment space.
Heritage
Olympia was conceived and built as a collection of multi-purpose events spaces in the early 1880s, and opened in 1886, sitting near a major rail station bringing hordes of visitors. Its most iconic structure is the Grade II* Grand Hall, with a large cast iron barrel vault roof and pleated glass facade, which now greets visitors as they emerge from the dedicated Olympia tube station. listed, the National Hall, and the former Empire Hall on Hammersmith Road (converted to be Olympia Central in the 20th century).
Over the decades, the venue has held a great many business and consumer exhibitions and events, including legendary music concerts such as Pink Floyd and Jimi Hendrix, plus sports events like boxing title fights. The new project takes this legacy forward, but adds a huge amount, to create a new ‘Cultural Quarter’ for this part of London.
There’s an argument to say that Olympia was the renovation project that London didn’t know it needed, as a successful and sustainable business in the ‘right’ part of town (albeit now lacking a major overground rail station). A continued success as a venue throughout the 20th century, it saw a series of additions and conversions, including the retained concrete facade of Central Hall.
This piecemeal development of infill led to a dense built form which appeared ‘closed’ to surrounding streets, and hampered by portakabins at the entrance itself. What was originally created as separate buildings had been infilled and somewhat disfigured to the point that Olympia felt disconnected from its community. The only people apart from staff on site in recent decades were likely to be attending an exhibition, and the various historic buildings had no activity at street level or interaction with their surroundings, bar a Pizza Express at the only entrance point which, as Morriss says; “you could enter the site without a ticket.”
Morriss (who used to work at Jones Lang LaSalle and understands the pressures of commercial clients) explains that the site was hamstrung by its ad hoc pattern of large and small additions over the years. “There has never been a holistic approach, they built the Grand Hall, it was successful, and they built the National Hall, it was successful, and they built the Empire Hall.” He adds: “And every time there was an issue, like they needed another fire escape, it just kind of got plugged in, and over the generations, it just became this
big monolith. It broke the idea of what it was originally about, which was about inviting people in; it just became something inward looking.”
The closure and demolition of nearby Earl’s Court in 2016, while a concern for events venues generally as it followed declining visitor numbers, gave Olympia further rights to be seen as west London’s major event venue. While it remained in competition with other big players like ExCel, it provides a distinctly different, more urban offering. The way was clear to invest in a major scheme here in West Kensington, but the commercial context also sharpened the focus on making it a multi-faceted proposition. It needs to attract as many staff to its workplaces
post-Covid as audience members for its shows and concerts.
Eliot Postma of Heatherwick Studio says that the site wasn’t a destination unless you were attending a show, so the core aim was to ensure that people would be drawn to an exciting and welcoming new range of spaces and functions. “It was never a destination for me as a Londoner, if you weren’t going to the double glazing convention or the Ideal Home show.” Trevor Morriss explains how this manifested in the brief, which was “relatively open,” and essentially amounted to: “How do we make this a place that you would go to if you weren’t going to
an exhibition?”
A linked proposition
The ‘double-headed’ client’s main driver was to protect and grow the exhibition business ( exhibitions would continue uninterrupted throughout the development, a major feat of coordination despite the reduced disruption oddly facilitated by Covid). Developing the other aspects of the site were crucial to the value of the scheme for the location and commercially, but they had to be progressed in a way that they didn’t hamper the exhibitions and events at Olympia.
The potential was huge, but the design challenge was fairly daunting, as Trevor Morriss explains: “We were deep in Borough Yards at the time , and we thought that was a complicated piece of engineering, but then we realised we would be building over, through and on live exhibition centres, and that kind of took complexity to another level!”
The combination of this fundamental constraint and the openness to the designers made the brief “refreshing,” says Morriss: “It didn’t say we want a theatre or a music venue or office of this size, and that became organic as we started to unlock the master plan.” He continues: “We unlocked the ground plane by going back into history; there used to be streets between the various halls, and we wanted to put those back in.” There was a lot of clutter between the buildings to remove in order to open up the site and allow it to breathe, however restoring the permeability of the site at ground level wasn’t going to be achievable.
There was strong resistance from the client because over the years the connectedness that had developed between the halls had benefited the shows commercially. Morriss explains how this led to the decision to create the new steel structure that would result in a high level public realm: “I remember the meeting very well; we came up with idea that we would just lift it.”
The designs
This was an extremely ambitious project all round, not least once Covid got involved, but Trevor Morris explains how the ambition inherent in Olympia itself helped drive the designers: We always referred back to the ambition of Olympia; this was a very, very big building for its context at the time. And we wanted that ambition to kind of come through in its new equivalent.”
The main stats for this development are pretty staggering – 135,000 ft² of F&B, 550,000 ft of high specification offices, a 1,575 seat ‘G-Gate’ theatre and 4,400 capacity Olympia Arena music venue for AEG, two hotels for leading brands (CitizenM and Hyatt, with 146 and 204 rooms respectively), a school for the creative arts, and 2.5 acres of public realm. And for the client, the core is that the four exhibition halls remain, refurbished and now providing capacity for 26,000 visitors.
Minimising traffic and congestion around the perimeter of the site, while allowing the most efficient logistics for the events, was a paramount consideration. The ground and basement levels of the scheme therefore are dedicated to this, meaning that all of the deliveries required will now be dealt with from within the environs of Olympia, no longer disrupting local residents and pedestrians.
The most visible new addition is Olympia Central, five cigar shaped forms, containing state of the art offices in a variety of heights. They sit curvaceously on top of the ground level logistics centre which takes all exhibition traffic off the external circulation, and present a seriously compelling new workplace offering for west London. The stepped form is striking yet friendly, driven by its context and sensitivity to neighbours, ranging from five to two stories at the west flank on Hammersmith Road and three to the east.
Central has echoes of Art Deco, like the theatre’s precast exterior, and rising above the glazed canopy in the public space it’s an impressive new addition to the city. The stacking is unusual and dense, given that the new office blocks will be built over the retained facade of what is now the conference centre, and also sits above the new public realm exterior space. But their dramatic cantilevering is not mere design flamboyance, it’s another way every inch of the site has been carefully considered, providing shelter and lightening the volumes’ impact, as well as maximising office tenants’ floor space.
Eliot Postma comments: “The most complex piece of the site is where the new office sits; that’s where the bulk of the massing is, and we worked really hard to massage that so it steps back from Hammersmith Road.”
The result of the varying heights means that a series of landscaped terraces have been created, off generous social spaces and generally bright and airy floors with exposed services. This further assisted the design with its array of wellness and efficiency accolades already garnered, from BREEAM Excellent to NABERS (5-5.5*), and WELL Precertification. Internally, the spectacular undulating facades terminate in giant ‘bays’ overlooking the city.
The two hotels sit on the ‘bottom’ corners of the site on Olympia Way, with the more budget-friendly CitizenM squeezing ingeniously into a triangular plot on the curve of Hammersmith Road. The Hyatt Regency being created in the former car park to the south east corner offers more generous rooms, but had to contend with an existing concrete structure with its own design quirks, such as different sized glazing apertures on the exterior.
Public realm
The new public realm which sits at ‘second storey’ level – in terms of how it connects with the buildings around it – ties the new district together, and links to the surroundings in a brand new way. It unites a varied mix of functions and facades, despite the abundance of curves and pleated motifs in the glazing and aluminium across the site. Eliot Postma explains how the design cues have been taken across the masterplan to help unite old and new: “The office building’s facade is pleated, and there’s a nod to it on the G-Gate Theatre, the aluminium cladding are almost like curtains that are pulled apart at the front.” In addition, the Olympia Arena’s cladding also echoes the pleated feel.
In addition the curved form of the new CitizenM Hotel, which sits above the National Hall to the south west, has stepped roof profiles, giving an “almost sawtooth profile.” Postma continues that “while the architectures are very different in each element, they give a nod to the history of the site.” He adds: “We wanted to celebrate the diversity of the site, so that all of the additions have their own take on an architectural language that relates to the building they’re sitting on, their function or their adjacencies.”
The public realm will be adorned with green landscaping, including a tree which is being installed in the new square sitting between the canopy and point where the north-south public route continues beneath the stepped office buildings (Central). It will form a strong symbol of the green aspects of the project viewable from the other northern extremity of this huge 300 metre circulation space.
The key design move within the new elevated ‘skywalk’ public realm is the striking new canopy the architects have created. It repeats the pleated glazing motif taken from the facade of the Grand Hall, in a deceptively simple steel structure of five thick steel arches and tapered zigzag ladder frames. Fanning out welcomingly, and echoing the barrel vaults of the Great Hall and National Hall sitting either side of it, the canopy is clearly visible from the bustle of Hammersmith Road below, tempting pedestrians to ascend the stairs or escalators and investigate. This link to the street is the key to opening up the new Olympia to the public in a potentially unprecedented way.
Internally this fully open ‘garden’ space will offer a great place to relax and socialise with the F&B outlets along its length. Its mezzanine level will allow people a new perspective through the canopy on the glass and iron curved roofs which have sat above this area for so many decades.
The public realm opportunities around the perimeter of the site have been explored to the full, in particular what was a cluttered and unwelcoming space in front of the Grand Hall. Olympia Way is being pedestrianised, which will transform what was a vehicle-dominated space into a safe and pleasant route for visitors and residents. Shops and cafes are planned to be open to the public all year round, and adjacent to the train station this should be a place that helps enliven the whole Olympia arrival experience.
Elevating London’s culture
In the words of John Hitchcox, chairman of Yoo Group, the big goal of the project in terms of its future role as a cultural quarter for London, was to create “a hub of creativity that encompasses all the arts at Olympia,” and the agreement signed with the Alpha Plus Group and the BRIT School for a high-spec performance-oriented school is a major plank of this future cultural legacy.
But for most locals, including the substantial numbers of residents in surrounding buildings, the key benefit of the overall scheme is how it breaks down a large amount of new additions to simultaneously open up to its surroundings, and welcome people in. The mix of uses, from music to theatre to simply socialising outside in the new public garden space, means the open, lively and connected spirit of Olympia is sure to be restored.
For the architects, Eliot Postma says this has been “an amazing ride,” and Trevor Morriss is equally ebullient: “It’s an absolute privilege to be involved in it, there isn’t a day that goes by that we’re not touched by it in some way.”
Project Factfile
Workspace floor area: 550,000 ft²
F&B floor area: 135,000 ft²
AEG music venue: 4,400 capacity
New public realm: 2.5 acres
G-Gate Theatre: 1,575 capacity
Exhibition halls capacity: 26,000
Developer: Yoo Capital/Deutsche
Finance International
Architects: Heatherwick Studio/SPPARC
Contractor: Laing O’Rourke
Project manager: Gardiner & Theobald
Structural engineer: Robert Bird Group
M&E consultant: Desco
--Architects Datafile 11:42, 01 May 2024 (BST)
Featured articles and news
Infrastructure that connect the physical and digital domains.
Harnessing robotics and AI in challenging environments
The key to nuclear decommissioning and fusion engineering.
BSRIA announces Lisa Ashworth as new CEO
Tasked with furthering BSRIA’s impressive growth ambitions.
Public buildings get half a million energy efficiency boost
£557 million to switch to cleaner heating and save on energy.
CIOB launches pre-election manifesto
Outlining potential future policies for the next government.
Grenfell Tower Inquiry announcement
Phase 2 hearings come to a close and the final report due in September.
Progress from Parts L, F and O: A whitepaper, one year on.
A replicated study to understand the opinion of practitioners.
ECA announces new president 2024
Electrical engineer and business leader Stuart Smith.
A distinct type of countryside that should be celebrated.
Should Part O be extended to existing buildings?
EAC brands heatwave adaptation a missed opportunity.
Definition of Statutory in workplace and facilities management
Established by IWFM, BESA, CIBSE and BSRIA.
Tackling the transition from traditional heating systems
59% lack the necessary information and confidence to switch.
The general election and the construction industry
As PM, Rishi Sunak announces July 4 date for an election.
Eco apprenticeships continue help grow green workforce
A year after being recognised at the King's coronation.
Permitted development rights for agricultural buildings
The changes coming into effect as of May 21, 2024.







