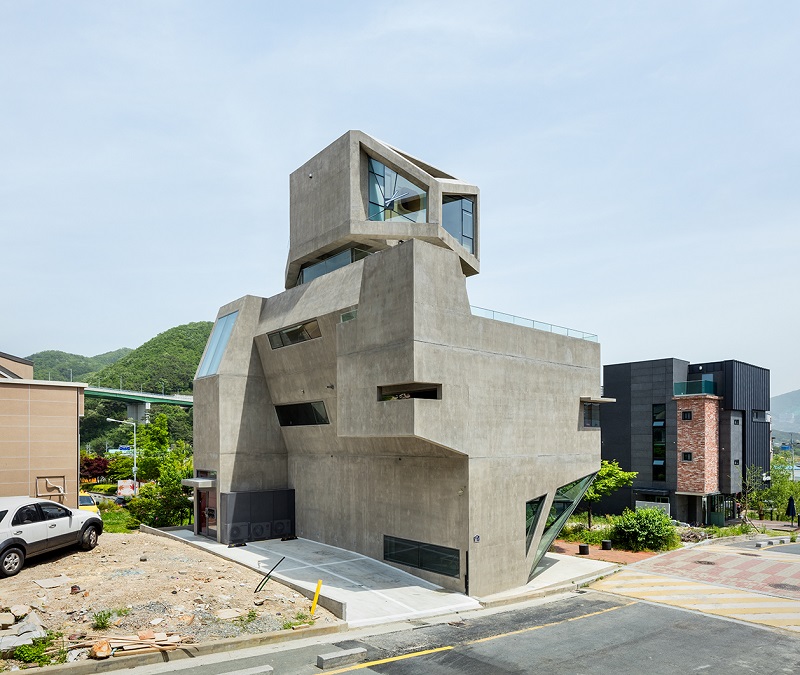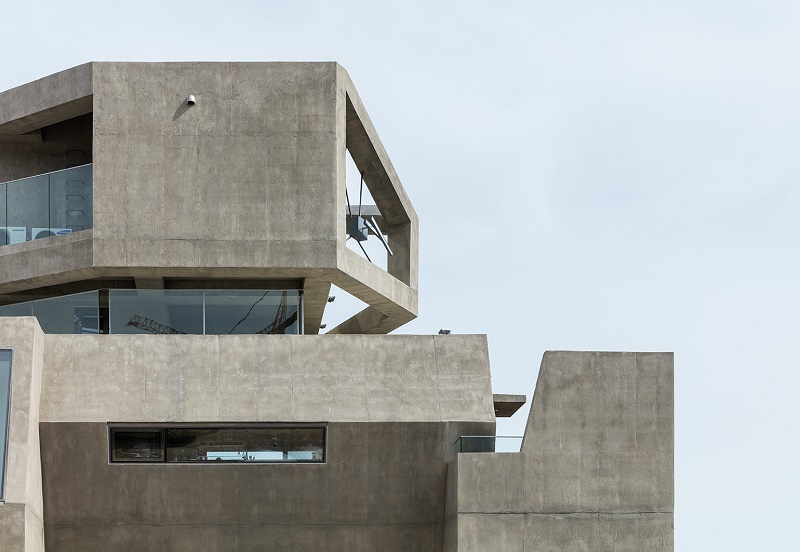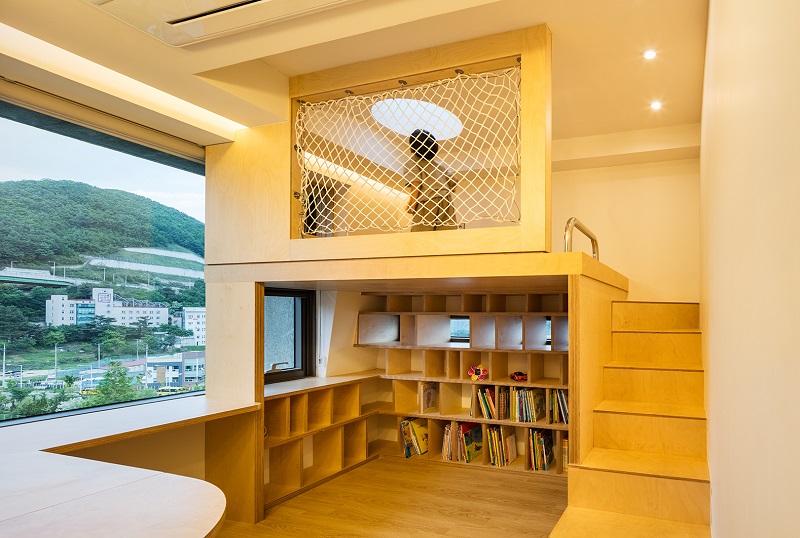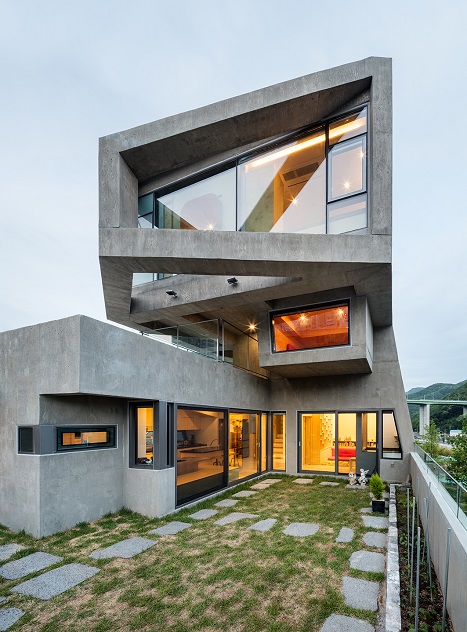Owl House, South Korea
(Created page with "File:Resize 4.jpg In January 2017, the South Korean architect Moon Hoon unveiled his new housing block in the city of Busan, designed to resemble an owl. At 16 m in height,...") |
|||
| Line 1: | Line 1: | ||
| − | [[File: | + | [[File:Resize_4.jpg|link=File:Resize_4.jpg]] |
In January 2017, the South Korean architect Moon Hoon unveiled his new housing block in the city of Busan, designed to resemble an owl. | In January 2017, the South Korean architect Moon Hoon unveiled his new housing block in the city of Busan, designed to resemble an owl. | ||
| Line 5: | Line 5: | ||
At 16 m in height, the four-storey Busan Times building incorporates a concrete frame that extends from a large street-facing window to represent the angular face of an owl, while two openings at either sides represent eyes, which are illuminated at night. | At 16 m in height, the four-storey Busan Times building incorporates a concrete frame that extends from a large street-facing window to represent the angular face of an owl, while two openings at either sides represent eyes, which are illuminated at night. | ||
| − | [[File: | + | [[File:Resize_6.jpg|link=File:Resize_6.jpg]] |
| − | [[File: | + | [[File:Resize_9.jpg|link=File:Resize_9.jpg]] |
| − | The neck and head of the bird | + | The neck and head of the bird are represented by a series of setbacks cut into the building, creating two single-storey flats on the first floor and a smaller two-storey flat stacked above to one side. Meanwhile, a vertical block with a skylight contained within a sliced corner represents the bird’s wing, protruding from the building’s side and housing the main staircase. |
| − | [[File: | + | [[File:Resize_19.jpg|link=File:Resize_19.jpg]] |
| − | Moon Hoon intended | + | Moon Hoon intended the exposed concrete building to be “full of quirks and fun” for the occupant family’s child. Their room is arranged on a split level, with a net railing protecting the mezzanine bedroom. Plenty of windows, including a small circular skylight above the bed, provide views over the city. |
At the lowest level of the apartment, doors slide open onto a garden terrace established on top of a further setback. Running around the western side of the building is a ribbon of glazing, while faceted glass walls beneath create a covered entrance. | At the lowest level of the apartment, doors slide open onto a garden terrace established on top of a further setback. Running around the western side of the building is a ribbon of glazing, while faceted glass walls beneath create a covered entrance. | ||
| − | [[File: | + | [[File:Resize_22.jpg|link=File:Resize_22.jpg]] |
Photographs © Shin Kyungsub. | Photographs © Shin Kyungsub. | ||
Revision as of 11:28, 5 January 2017
In January 2017, the South Korean architect Moon Hoon unveiled his new housing block in the city of Busan, designed to resemble an owl.
At 16 m in height, the four-storey Busan Times building incorporates a concrete frame that extends from a large street-facing window to represent the angular face of an owl, while two openings at either sides represent eyes, which are illuminated at night.
The neck and head of the bird are represented by a series of setbacks cut into the building, creating two single-storey flats on the first floor and a smaller two-storey flat stacked above to one side. Meanwhile, a vertical block with a skylight contained within a sliced corner represents the bird’s wing, protruding from the building’s side and housing the main staircase.
Moon Hoon intended the exposed concrete building to be “full of quirks and fun” for the occupant family’s child. Their room is arranged on a split level, with a net railing protecting the mezzanine bedroom. Plenty of windows, including a small circular skylight above the bed, provide views over the city.
At the lowest level of the apartment, doors slide open onto a garden terrace established on top of a further setback. Running around the western side of the building is a ribbon of glazing, while faceted glass walls beneath create a covered entrance.
Photographs © Shin Kyungsub.
Find out more
Related articles on Designing Buildings Wiki
- Fish Building, India.
- Mimetic architecture.
- Robot Building, Bangkok.
- The Big Basket.
- The Oculus.
- Unusual building design of the week.
Featured articles and news
Infrastructure that connect the physical and digital domains.
Harnessing robotics and AI in challenging environments
The key to nuclear decommissioning and fusion engineering.
BSRIA announces Lisa Ashworth as new CEO
Tasked with furthering BSRIA’s impressive growth ambitions.
Public buildings get half a million energy efficiency boost
£557 million to switch to cleaner heating and save on energy.
CIOB launches pre-election manifesto
Outlining potential future policies for the next government.
Grenfell Tower Inquiry announcement
Phase 2 hearings come to a close and the final report due in September.
Progress from Parts L, F and O: A whitepaper, one year on.
A replicated study to understand the opinion of practitioners.
ECA announces new president 2024
Electrical engineer and business leader Stuart Smith.
A distinct type of countryside that should be celebrated.
Should Part O be extended to existing buildings?
EAC brands heatwave adaptation a missed opportunity.
Definition of Statutory in workplace and facilities management
Established by IWFM, BESA, CIBSE and BSRIA.
Tackling the transition from traditional heating systems
59% lack the necessary information and confidence to switch.
The general election and the construction industry
As PM, Rishi Sunak announces July 4 date for an election.
Eco apprenticeships continue help grow green workforce
A year after being recognised at the King's coronation.
Permitted development rights for agricultural buildings
The changes coming into effect as of May 21, 2024.


























