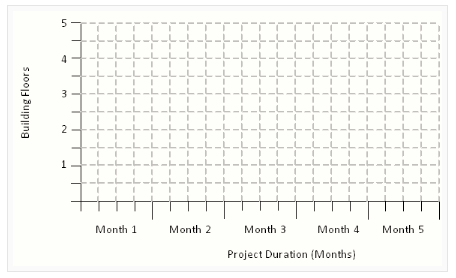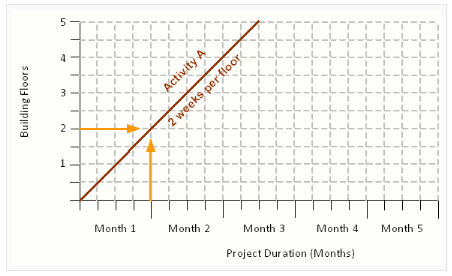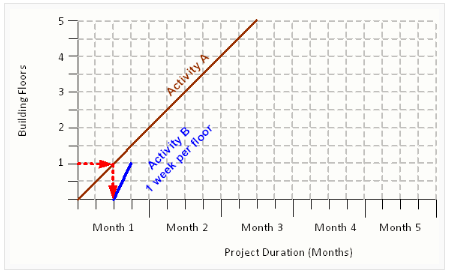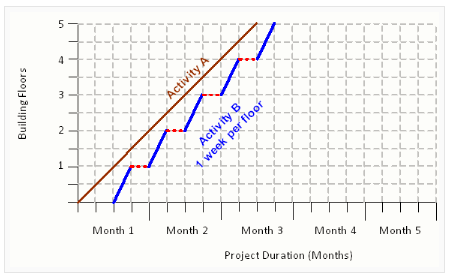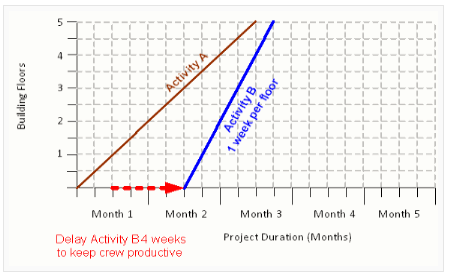Line of balance (LOB)
| Line 58: | Line 58: | ||
* Programme for building design and construction. | * Programme for building design and construction. | ||
* Project manager. | * Project manager. | ||
| + | * Resource leveling. | ||
* Scheduling construction activities. | * Scheduling construction activities. | ||
* Time-location chart. | * Time-location chart. | ||
| Line 66: | Line 67: | ||
* CPM Tutor - [http://www.cpmtutor.com/c02/lineofbalance.html Line of balance] | * CPM Tutor - [http://www.cpmtutor.com/c02/lineofbalance.html Line of balance] | ||
| − | [[Category:Construction_management]] [[Category:Cost_/_business_planning]] [[Category:Products_/_components]] | + | [[Category:Construction_management]] [[Category:Cost_/_business_planning]] [[Category:Products_/_components]] [[Category:DCN_Product_Knowledge]] |
Revision as of 15:32, 24 February 2017
Line of balance (LOB) is a management control process used in construction where the project contains blocks of repetitive work activities, such as roads, pipelines, tunnels, railways and high-rise buildings. LOB collects, measures and presents information relating to time, cost and completion, and presents it against a specific plan.
LOB assists project management by:
- Comparing a formal objective against actual progress.
- Examining the extent of any deviations from specific plans, in terms of knock-on effects.
- Identifying in advance problematic areas where corrective action may be required.
- Forecasting future performance.
The LOB technique was created by the Goodyear Company in the early 1940s, before being adopted and developed by the U.S. Navy in the early-1950s. It was subsequently developed for industrial manufacturing and production control, as well as the basic concepts behind planning and scheduling in the construction industry.
An LOB diagram shows the repetitive project work as a single line on a graph. It differs from a bar chart which shows a particular activity’s duration, by showing the rate at which the work has to be undertaken to stay on schedule, as well as the relationship of one trade or process to the subsequent trade or process.
The project timeline is represented along the x-axis of the LOB diagram. The work areas that define the project are represented along the y-axis. This is the starting point for the LOB schedule:
In the figure below, it can be seen that Activity A lasts a 10 weeks. The productivity of A, spread across each of the work areas, is 2 weeks per floor.
If Activity B has a productivity rate of 1 week per floor, then it can begin work at the end of the second week.
As Activity B continues, at the end of the week 4 work can begin on the second floor; at the end of week 6 work can begin on the third floor, and so on. The horizontal red dashed lines represent the breaks in Activity B work, where the workforce is waiting for Activity A to clear the way for them to continue. In this example, starting Activity B as soon as possible will result in a lost productivity of 4 weeks.
The diagram below shows that by delaying the start of Activity B for 4 weeks, the workforce can continue uninterrupted, and hence are more productive. This enables a better understanding of how workforces follow one another through activities.
The advantages of LOB include:
- Allowing a clearer understanding of the amount of work taking place at a certain time in a specific place.
- Resources can be optimised for a large number of repeated work activities.
- As all information is available for each activity, it allows easier cost and time optimisation analysis.
- It is relatively easy to modify, update and change the schedule.
- It allows better management of subcontractors and resources.
- It allows problem areas to be identified in advance.
Find out more
Related articles on Designing Buildings Wiki
- Activity schedule.
- Advanced manufacturing.
- Block planning.
- Clash avoidance.
- Critical path method.
- Design coordination.
- Gantt chart.
- Key dates.
- Logistics management.
- Milestones.
- Pareto analysis.
- Programme for building design and construction.
- Project manager.
- Resource leveling.
- Scheduling construction activities.
- Time-location chart.
- Time management of construction projects.
External resources
- CPM Tutor - Line of balance
Featured articles and news
Infrastructure that connect the physical and digital domains.
Harnessing robotics and AI in challenging environments
The key to nuclear decommissioning and fusion engineering.
BSRIA announces Lisa Ashworth as new CEO
Tasked with furthering BSRIA’s impressive growth ambitions.
Public buildings get half a million energy efficiency boost
£557 million to switch to cleaner heating and save on energy.
CIOB launches pre-election manifesto
Outlining potential future policies for the next government.
Grenfell Tower Inquiry announcement
Phase 2 hearings come to a close and the final report due in September.
Progress from Parts L, F and O: A whitepaper, one year on.
A replicated study to understand the opinion of practitioners.
ECA announces new president 2024
Electrical engineer and business leader Stuart Smith.
A distinct type of countryside that should be celebrated.
Should Part O be extended to existing buildings?
EAC brands heatwave adaptation a missed opportunity.
Definition of Statutory in workplace and facilities management
Established by IWFM, BESA, CIBSE and BSRIA.
Tackling the transition from traditional heating systems
59% lack the necessary information and confidence to switch.
The general election and the construction industry
As PM, Rishi Sunak announces July 4 date for an election.
Eco apprenticeships continue help grow green workforce
A year after being recognised at the King's coronation.
Permitted development rights for agricultural buildings
The changes coming into effect as of May 21, 2024.







