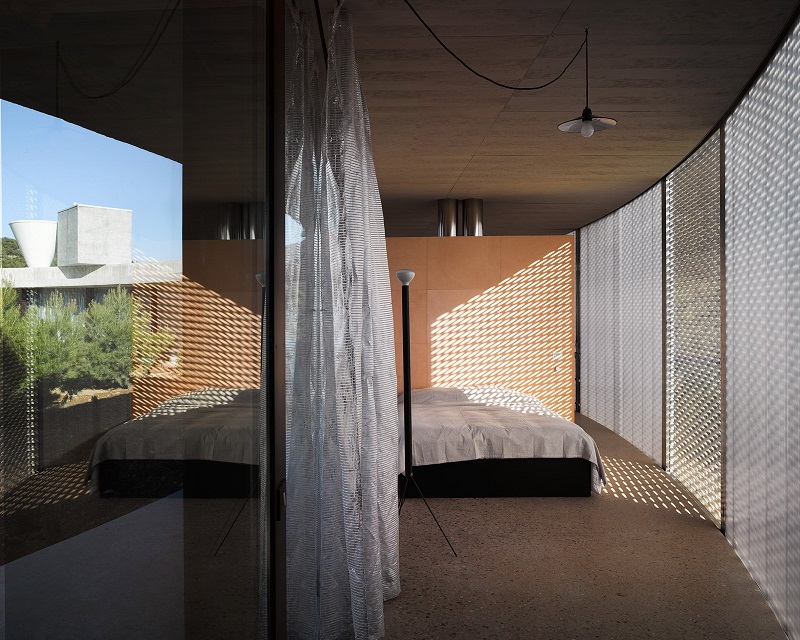Solo House II
| Line 1: | Line 1: | ||
[[File:Solohouse1.jpg|link=File:Solohouse1.jpg]] | [[File:Solohouse1.jpg|link=File:Solohouse1.jpg]] | ||
| − | In May 2017, Solo House II, the second in a series of holiday homes, was completed. The ring-shaped house threads between | + | In May 2017, Solo House II, the second in a series of holiday homes, was completed. The ring-shaped house threads between trees on a plateaued site, providing views of the surrounding forest and landscape. |
| − | Located in the mountainous region of Matarraña, the house | + | Located in the mountainous region of Matarraña, the house was designed by the Brussels-based architects Office Kersten Geers David Van Severen for the French developer Christian Bourdais. |
[[File:Solohouse2.jpg|link=File:Solohouse2.jpg]] | [[File:Solohouse2.jpg|link=File:Solohouse2.jpg]] | ||
| − | The architects | + | The architects have attempted to to make the architecture ‘invisible’, to emphasise the impressive scenery at the site and the natural quality of the surroundings. |
| − | The house comprises a simple, circular roof with a diameter of 45 m, supported by four rows of eight columns that intersect | + | The house comprises a simple, circular roof with a diameter of 45 m, supported by four rows of eight columns that intersect with the circumference of the circle. Three of the four sections formed by the resulting straight and curved edges enclose the living areas of the house. |
| − | + | ||
| − | + | ||
[[File:Solohouse3.jpg|link=File:Solohouse3.jpg]] | [[File:Solohouse3.jpg|link=File:Solohouse3.jpg]] | ||
| − | The outer portions of the circle incorporate sliding facade | + | The outer portions of the circle incorporate a sliding facade made from expanded metal mesh that provides dappled shade and privacy when closed. These can be drawn aside to completely open up the rooms to the outdoors. The remaining spaces beneath the curving roof are left open to the elements and look out towards the landscape. |
| − | + | ||
| − | The remaining spaces beneath the curving roof are left open to the elements | + | |
| − | + | ||
| − | + | ||
| − | The artist Pieter Vermeersch applied a gradient in acrylic paint to the two cylindrical volumes that emerge from the roof to accommodate the utilities. | + | The off-grid dwelling relies on solar panels for heating and electricity, while water is collected and purified on site by tanks and a filtration system on the building's roof. The artist Pieter Vermeersch applied a gradient in acrylic paint to the two cylindrical volumes that emerge from the roof to accommodate the utilities. |
[[File:Solohouse4.jpg|link=File:Solohouse4.jpg]] | [[File:Solohouse4.jpg|link=File:Solohouse4.jpg]] | ||
Revision as of 10:45, 6 June 2017
In May 2017, Solo House II, the second in a series of holiday homes, was completed. The ring-shaped house threads between trees on a plateaued site, providing views of the surrounding forest and landscape.
Located in the mountainous region of Matarraña, the house was designed by the Brussels-based architects Office Kersten Geers David Van Severen for the French developer Christian Bourdais.
The architects have attempted to to make the architecture ‘invisible’, to emphasise the impressive scenery at the site and the natural quality of the surroundings.
The house comprises a simple, circular roof with a diameter of 45 m, supported by four rows of eight columns that intersect with the circumference of the circle. Three of the four sections formed by the resulting straight and curved edges enclose the living areas of the house.
The outer portions of the circle incorporate a sliding facade made from expanded metal mesh that provides dappled shade and privacy when closed. These can be drawn aside to completely open up the rooms to the outdoors. The remaining spaces beneath the curving roof are left open to the elements and look out towards the landscape.
The off-grid dwelling relies on solar panels for heating and electricity, while water is collected and purified on site by tanks and a filtration system on the building's roof. The artist Pieter Vermeersch applied a gradient in acrylic paint to the two cylindrical volumes that emerge from the roof to accommodate the utilities.
Images and content courtesy of Office Kersten Geers David Van Severen.
Photographs © Bas Princen.
Find out more
Related articles on Designing Buildings Wiki
- Apple Park.
- Disposable Houses.
- KODA house.
- Owl House, South Korea.
- Unusual building design of the week.
- Wikkelhouse.
Featured articles and news
Infrastructure that connect the physical and digital domains.
Harnessing robotics and AI in challenging environments
The key to nuclear decommissioning and fusion engineering.
BSRIA announces Lisa Ashworth as new CEO
Tasked with furthering BSRIA’s impressive growth ambitions.
Public buildings get half a million energy efficiency boost
£557 million to switch to cleaner heating and save on energy.
CIOB launches pre-election manifesto
Outlining potential future policies for the next government.
Grenfell Tower Inquiry announcement
Phase 2 hearings come to a close and the final report due in September.
Progress from Parts L, F and O: A whitepaper, one year on.
A replicated study to understand the opinion of practitioners.
ECA announces new president 2024
Electrical engineer and business leader Stuart Smith.
A distinct type of countryside that should be celebrated.
Should Part O be extended to existing buildings?
EAC brands heatwave adaptation a missed opportunity.
Definition of Statutory in workplace and facilities management
Established by IWFM, BESA, CIBSE and BSRIA.
Tackling the transition from traditional heating systems
59% lack the necessary information and confidence to switch.
The general election and the construction industry
As PM, Rishi Sunak announces July 4 date for an election.
Eco apprenticeships continue help grow green workforce
A year after being recognised at the King's coronation.
Permitted development rights for agricultural buildings
The changes coming into effect as of May 21, 2024.

























