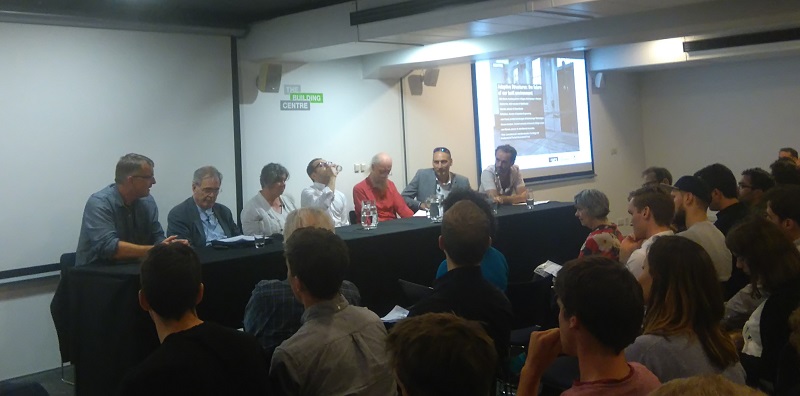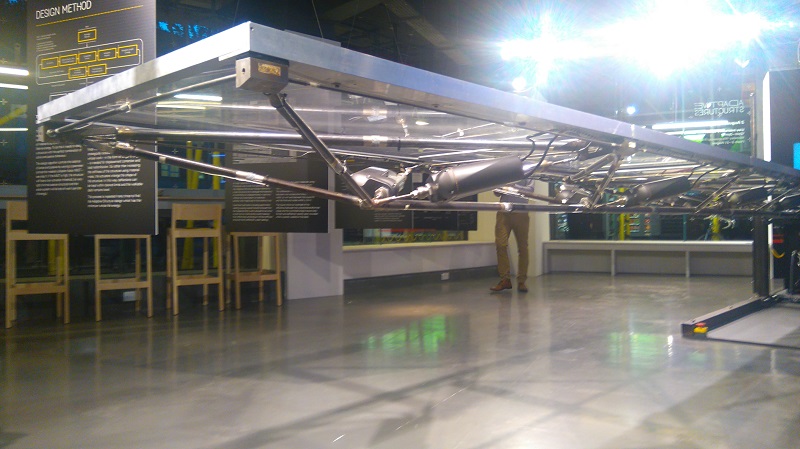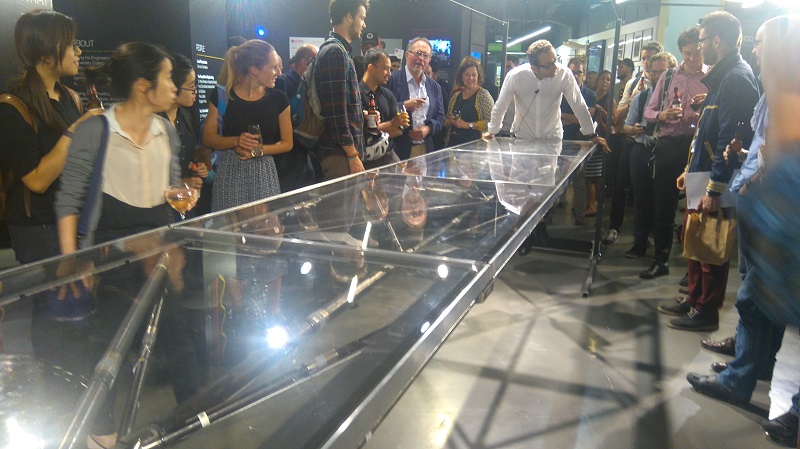Adaptive structures
On 1st September 2016, Designing Buildings Wiki attended a panel discussion at The Building Centre as part of the Adaptive Structures exhibition.
Designing strength into buildings to prevent collapse has been the underlying tenet of structural engineering since before the ancient Egyptians built the first pyramids. A second fundamental principle, which appears in all modern design codes, is to build structures that are stiff enough to prevent excessive movement and deformation under statistically-calculated worst-case loads, such as high winds, heavy snow, large crowds, and so on. This is not really a question of safety, rather it is about the usability of structures and the comfort of the user, termed ‘serviceability’ requirements.
Adaptive structures are designed by separating the two engineering principles using conventional structural materials for safety (a passive system) and another (active) system to control movements, thereby maintaining comfort and usability.
Ed McCann, director of Expedition Engineering, and Gennaro Senatore of University College London, began by explaining their recent collaboration on adaptive structures, which unlike conventional structures, can successfully change their shape to prevent excessive movement under load. They claimed that super-slender structures could now be created that use much less material, less whole-life energy and achieve very high levels of performance. But the question remains as to whether this is practical in the real world?
Senatore explained how he developed a high performance structure that was capable of counteracting loads actively by means of actuators, sensors and control intelligence. Using these methods, a full-scale prototype was developed, in the form of a very slender space truss with embedded sensors and actuators, which performed successfully as predicted.
He explained that the control system architecture was designed with the primary aim of identifying the response to loading in terms of internal forces and displacements for the structure. This allows the prototype to control itself without user intervention or predetermined knowledge of the external load.
He discussed how the prototype could be adapted to structures such as portal frames, arch bridges, doubly curved vaults, spatial trusses, exoskeleton structures like The Gherkin, and so on.
The prototype structure is a 6,000 mm (length) x 800 mm (width) x 160 mm (depth) cantilevered truss with a 37.5:1 span-to-depth ratio.
This degree of slenderness is not possible with conventional structural solutions (a ratio of 12:1 might be expected for conventional trusses, and 20:1 for conventional steel beams). This could allow for slender structures to be built in limited space, whether due to refurbishment, architectural desire, constraints on height, or limited footprints for tall buildings.
The structure consists of 45 passive steel members and 10 electric linear actuators strategically positioned within diagonal members which are under tension. The structure is designed to support its own (dead load) weight (102kg including actuators and cladding), plus a live load of 100kg at the tip of the cantilever.
The frame is fully instrumented to monitor stress in the passive members, the deflected shape, and the operational energy consumed by the active elements. The passive steel members in the truss have been sized to prevent collapse, but instead of adding more material, a state-of-the-art control system governs the more onerous requirements of deflection and movement. Due to the fail-safe nature of the actuators, if the power is cut, the actuators simply stop moving with no compromise of load carrying capacity.
In order to validate the performance of the prototype, load tests were carried out by placing weights ranging from 10kg to 100kg at the cantilever tip. The operational energy use was measured by monitoring the power being consumed by the actuators and the control hardware during load/displacement control.
The total energy (embodied + operational) of the prototype was then benchmarked against that of two equivalent passive structures. The first structure was made of two steel I-beams; the second was a truss designed using state-of-the-art optimisation methods. The adaptive truss achieved 70% total ‘whole-life’ energy savings compared to the I-beams, and 40% compared to the passive truss.
These experimental results confirmed that the adaptive structures design method, and adaptive structures in general, could save substantial material mass and total energy compared to equivalent passive structures.
[edit] Related articles on Designing Buildings Wiki
- Actuator.
- Biaxial bending.
- BREEAM Functional adaptability.
- Bridge construction.
- Cantilever.
- Concept structural design of buildings.
- Concrete-steel composite structures.
- Elements of structure in buildings.
- Exoskeleton.
- Limit state design.
- Long span roof.
- Major cast metal components.
- Mesh mould metal.
- Structural engineer.
- Structural modeling and analysis.
- Structural steelwork.
- The design of temporary structures and wind adjacent to tall buildings.
- Types of structural load.
Featured articles and news
Infrastructure that connect the physical and digital domains.
Harnessing robotics and AI in challenging environments
The key to nuclear decommissioning and fusion engineering.
BSRIA announces Lisa Ashworth as new CEO
Tasked with furthering BSRIA’s impressive growth ambitions.
Public buildings get half a million energy efficiency boost
£557 million to switch to cleaner heating and save on energy.
CIOB launches pre-election manifesto
Outlining potential future policies for the next government.
Grenfell Tower Inquiry announcement
Phase 2 hearings come to a close and the final report due in September.
Progress from Parts L, F and O: A whitepaper, one year on.
A replicated study to understand the opinion of practitioners.
ECA announces new president 2024
Electrical engineer and business leader Stuart Smith.
A distinct type of countryside that should be celebrated.
Should Part O be extended to existing buildings?
EAC brands heatwave adaptation a missed opportunity.
Definition of Statutory in workplace and facilities management
Established by IWFM, BESA, CIBSE and BSRIA.
Tackling the transition from traditional heating systems
59% lack the necessary information and confidence to switch.
The general election and the construction industry
As PM, Rishi Sunak announces July 4 date for an election.
Eco apprenticeships continue help grow green workforce
A year after being recognised at the King's coronation.
Permitted development rights for agricultural buildings
The changes coming into effect as of May 21, 2024.
























