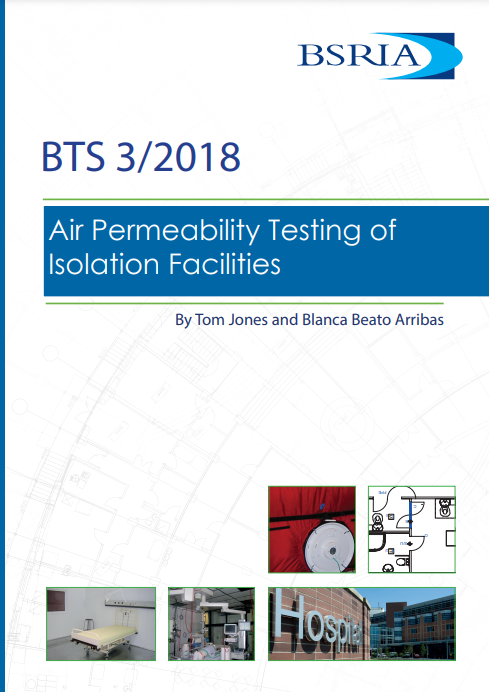Air permeability testing of isolation facilities
Air permeability testing of isolation facilities (BTS 3/2018) was written by Blanca Beato Arribas and Tom Jones and published by BSRIA in 2018.
An isolation suite can be formed of several adjacent rooms, including an entrance lobby, the patient’s room and en-suite facilities and, on some occasions, other rooms such as an exit lobby and an instrument room. Air leakage in isolation suites needs to be minimised to reduce the risk of infection. Air leakage to or from an isolation suite translates into unaccounted-for airborne pathogens travelling from or to other hospital areas.
This standard recommends limits for the overall air leakage of isolation suites in healthcare facilities and also gives recommendations on how to measure air leakage through paths such as doors and door grilles, allowing for comparison against the design specifications.
Air leakage in isolation suites needs to be minimised to reduce the risk of infection. Air leakage to or from an isolation suite translates into unaccounted-for airborne pathogens travelling from or to other hospital areas. The design of the isolation suite should take into account the airflows through the doors, grilles, pressure stabilisers, supply and extract grilles and other components and the air leakage through the envelope. The successful operation of an isolation suite requires the air permeability to be within its required criterion and the airflow through known air leakage paths to be within defined limits.
Contents:
- Introduction
- Specifications
- Test procedure
- Test regime
- Test report
- Appendix A: Calculation of specific leakage rate
- Appendix B: Calculation of leakage through individual elements
- Appendix C: Calculation of leakage through doors
The standard can be downloaded free from https://www.bsria.com/uk/product/BA8E4D/air_permeability_testing_of_isolation_facilities_bts_32018_a15d25e1/
[edit] Related articles on Designing Buildings
- Air change rate.
- Air permeability in isolation rooms.
- Air permeability testing.
- Air permeability.
- BSRIA articles on Designing Buildings Wiki.
- Clean indoor air for healthy living - New air filter standards.
- Design of isolation rooms for infection control.
- Hospital isolation rooms.
- Indoor air quality.
Featured articles and news
Infrastructure that connect the physical and digital domains.
Harnessing robotics and AI in challenging environments
The key to nuclear decommissioning and fusion engineering.
BSRIA announces Lisa Ashworth as new CEO
Tasked with furthering BSRIA’s impressive growth ambitions.
Public buildings get half a million energy efficiency boost
£557 million to switch to cleaner heating and save on energy.
CIOB launches pre-election manifesto
Outlining potential future policies for the next government.
Grenfell Tower Inquiry announcement
Phase 2 hearings come to a close and the final report due in September.
Progress from Parts L, F and O: A whitepaper, one year on.
A replicated study to understand the opinion of practitioners.
ECA announces new president 2024
Electrical engineer and business leader Stuart Smith.
A distinct type of countryside that should be celebrated.
Should Part O be extended to existing buildings?
EAC brands heatwave adaptation a missed opportunity.
Definition of Statutory in workplace and facilities management
Established by IWFM, BESA, CIBSE and BSRIA.
Tackling the transition from traditional heating systems
59% lack the necessary information and confidence to switch.
The general election and the construction industry
As PM, Rishi Sunak announces July 4 date for an election.
Eco apprenticeships continue help grow green workforce
A year after being recognised at the King's coronation.
Permitted development rights for agricultural buildings
The changes coming into effect as of May 21, 2024.






















