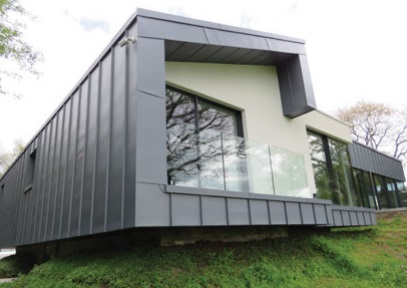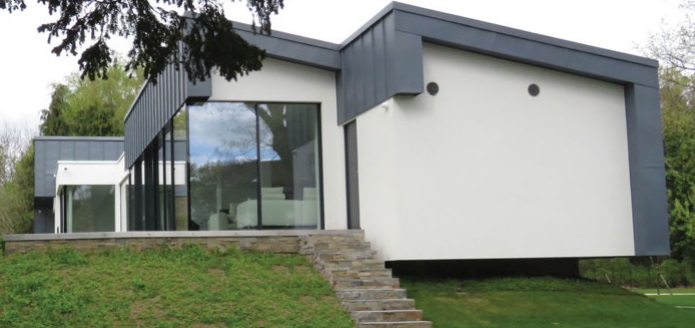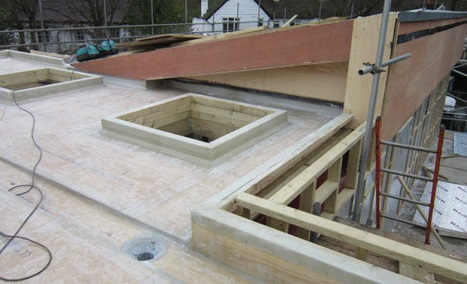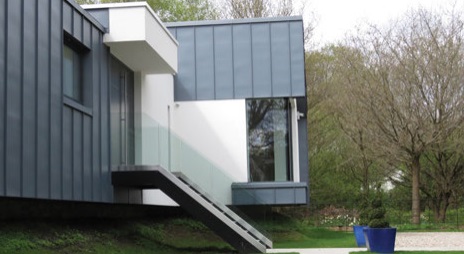Fieldsend
Fieldsend is a non-traditional design solution which produces a simple effective and economical construction for a fine domestic dwelling. Receiving 'Commended' in the Award for Excellence in Architectural Technology 2017, Mitchell Evans Architects explains more about the project.
Mitchell Evans were appointed to design a contemporary new build house to be located on the site currently occupied by a dated bungalow. The brief was to provide a dwelling with two bedroom suites, an open plan kitchen, dining/living area, study and utility room, the house was to take advantage of the open meadow to the rear and far reaching views of the North Downs.
The design gave the impression that the clean crisp lines of the building were perched over a natural meadow and rough stone base. It was agreed a JCT Prime Cost contract would be used, allowing the client to keep a close watch on the budget and ensure the contractor was obtaining competitive costs for materials and labour.
Traditional foundations were ruled out with an Abbey Pynford ground slab/piling system being selected, removing the need for excavations and de-watering this was both cost and time efficient. The ground floor was formed in PCC planks cantilevered over reinforced ‘stepoc’ shuttering walls, back filled with top soil to create a sloping meadow with a small section clad in natural split stone.
The open plan accommodation and large glazed areas led to a steel frame superstructure being selected, with infills of insulated timber framing and insulated cavity blockwork. The timber frame is finished externally in zinc with standing seams continuing over timber rafters to form the roof. The blockwork section between the perpendicular wings is finished in through coloured render with a concealed flat roof having a GRP finish.
The client’s brief included sustainable energy, high thermal insulation and an airtight house, this was also imposed on us via a planning condition (Code 4 — thermal/water usage), therefore careful detail design was undertaken to ensure all of the steel frame was within the insulation barrier and no cold bridging throughout the house occurred.
The glazing elements were carefully looked at, and after much research we selected Burckhardt’s Soreg Glide triple glazed frameless system giving a U-Value of 0.8 W/m²K, this system features a GSK extruded material for the entire frame eliminating cold bridging and linear thermal movement, this was to be the UK’s first installation of this system.
We designed secret gutters within the zinc roof slope and recessed flat roof lanterns, all RWPs were run internally in highly insulated boxing, the RWPs were installed in one length from outlet to the bend within the underfloor void to minimise potential leaks.
We liaised with a civil engineer to deal with the high level water table and the dispersion of rainwater from both the building and the hard landscaping. The solution was a water attenuation tank allowing the rainwater collected from the building to be discharged at a given rate into a drainage ditch adjacent to the rear boundary preventing the ditch breaching in heavy rainfall; stored water will be used to provide irrigation to the soft landscaping around the building. The driveway was finished in a locally sourced gravel to provide a permeable finish.
To provide an energy efficient house an airtight and highly insulated fabric was designed, reducing heat loss and the energy required to maintain a comfortable living environment. A mechanical ventilation and heat recovery system was installed, removing warm moist air from the en suites and utility room and suppling the living accommodation with pre-warmed fresh air via the heat exchanger in the plant room. This MVHR system was configured to provide air changes throughout the day with a boost function when the moisture levels rose in the en suites.
Our client wanted renewable energy to supply the hot water and heating, we therefore employed an energy consultant to prepare costs and performance comparisons between the available technologies. The solution selected was a ground source heat pump fed by 2No. 110 m-deep borehole collectors to provide 100% of the houses requirements, this system supplied the entire underfloor heating via a NIBE 8 Kw heat pump and 300l pressurised HWC.
We also installed 8No. 270 kWp PV panels giving a total of 2.16 kWp output, this generated enough electricity to provide the day to day electrical demands, additional demands being topped up by mains electricity, conversely any excess electricity would be fed back to the mains grid. The PV panels are located on the concealed flat roof and are not visible from ground level.
All the materials selected are traditional and by careful design detailing and innovative use have been able to utilise the contractor’s experience and skilled trades to deliver the project on budget without relying on specialist sub-contractors, this will also provide ease of maintenance in the future.
By using a local contractor, all materials, where possible, were sourced through reliable local merchants meaning delivery distances and times were kept to a minimum, in turn providing turnover for the local economy.
Judges’ comments:
A non-standard solution to a domestic build in terms of both structure (slab and pile system) and superstructure, bringing together a building envelope that is simple yet extremely efficient, with the inclusion of renewable technologies designed as part of the overall project. There is no feeling that the renewable technologies have been included for show, but have been thoughtfully considered and integrated into the build. The specific constraints of the site required the designers to carefully consider and develop specific detailing to suit the overall design of the project.
This article was originally published in AT Autumn 2017.
--CIAT
[edit] Related articles on Designing Buildings Wiki
Featured articles and news
Infrastructure that connect the physical and digital domains.
Harnessing robotics and AI in challenging environments
The key to nuclear decommissioning and fusion engineering.
BSRIA announces Lisa Ashworth as new CEO
Tasked with furthering BSRIA’s impressive growth ambitions.
Public buildings get half a million energy efficiency boost
£557 million to switch to cleaner heating and save on energy.
CIOB launches pre-election manifesto
Outlining potential future policies for the next government.
Grenfell Tower Inquiry announcement
Phase 2 hearings come to a close and the final report due in September.
Progress from Parts L, F and O: A whitepaper, one year on.
A replicated study to understand the opinion of practitioners.
ECA announces new president 2024
Electrical engineer and business leader Stuart Smith.
A distinct type of countryside that should be celebrated.
Should Part O be extended to existing buildings?
EAC brands heatwave adaptation a missed opportunity.
Definition of Statutory in workplace and facilities management
Established by IWFM, BESA, CIBSE and BSRIA.
Tackling the transition from traditional heating systems
59% lack the necessary information and confidence to switch.
The general election and the construction industry
As PM, Rishi Sunak announces July 4 date for an election.
Eco apprenticeships continue help grow green workforce
A year after being recognised at the King's coronation.
Permitted development rights for agricultural buildings
The changes coming into effect as of May 21, 2024.


























