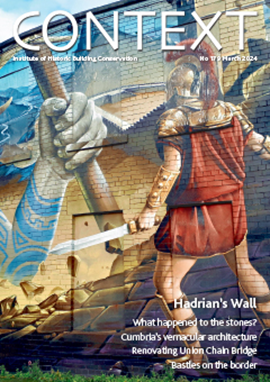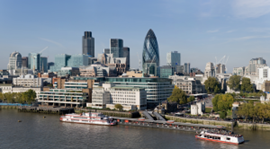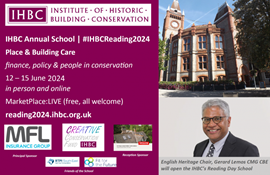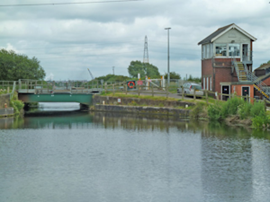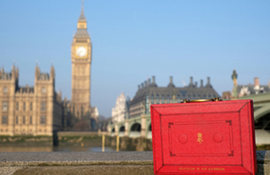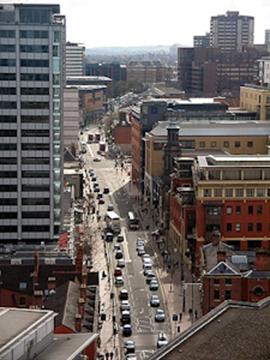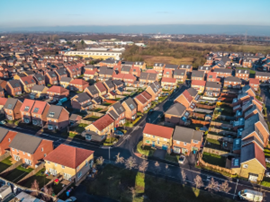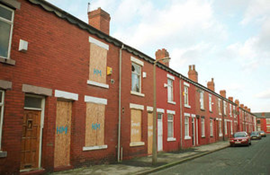Harlow and its civic society
Its civic society believes that, given adequate investment, improved public transport, infrastructure and jobs, the new town of Harlow can become an exemplary green town.

|
| ‘Boar’ (1970) by Elisabeth Frink, at the Water Gardens (1960–3), designed by Frederick Gibberd and Gerry Perrin, photographed in 2008 (Photo: Steve Cadman, Wikimedia). |
Harlow new town was designed from the outset as a self-contained community providing housing, employment, leisure and public services. It is a precursor of the sustainable communities that the 21st century demands to best use precious land and resources. The guiding principles behind the design of Harlow remain pertinent today.
Harlow Civic Society was founded in 1999 to appreciate, encourage and conserve Harlow as a balanced community with a unique architectural design and heritage. We seek to uphold the ideals that went into the building of the town and to keep these ideals at the forefront of all new developments.
In the days of the Harlow Development Corporation, prior to 1980, design matters were in the hands of its planners and architects, with Sir Frederick Gibberd as master planner, and later as consultant architect planner. Today, with design now the responsibility of many developers, we strive to ensure that the principles of Gibberd’s master plan are safeguarded.
The original master plan for the town, drawn up by Gibberd in 1947, provided for a series of neighbourhoods, each having all life’s daily needs within walking distance. These neighbourhoods are separated by landscaped areas (known as green wedges), which bring the countryside within easy reach of all residents. This is a fundamental part of the town’s design. Features such as existing roads, historic sites, woods and ponds were retained, as were the small country town of Harlow and other local settlements.
Art is integral to the town. From the 1950s, the Harlow Art Trust acquired works by up-and-coming sculptors, yielding a collection of sculptures of national significance sited throughout the town. At the end of 2010 Harlow became the world’s first sculpture town, celebrating this and other sculpture collections in Harlow.
We would summarise the principles of the master plan that we seek to promote as:
- development in neighbourhoods, each with a detailed plan under the overall master plan
- high-quality urban planning, design and architecture
- local facilities within walking distance
- access to open spaces and public art
- landscape design and green infrastructure as a fundamental component
- sensitive incorporation of any existing settlements.
These principles have enabled Harlow to become a mature and successful town. More than 70 years after Harlow’s designation as a new town, the original master plan is to a large degree intact. There has been some encroachment on to the green wedges, such as where a community sports club and a replacement health centre have been built on them. Some green spaces have been developed or are planned for housing. We see the pressure for further development on our green wedges and the loss of other green areas as a significant risk so we will continue to argue that there must be no development on Harlow’s green wedges.
Since the winding up of the development corporation in 1980, there have been additions to the town. A new area developed from the late 1980s, not well integrated with the rest of the town, was marketed as a separate community. Housing in this and the latest development (on a site which we and the local community opposed) are all standard developer designs. By contrast, Newhall, an eastern extension to the town, has attempted to follow the Gibberd principles and is using some of today’s best architects, collecting a number of awards. We hope that this will provide a suitable model for the new developments that are being planned.
From its inception, Harlow Civic Society has commented on planning proposals, lobbied to protect Harlow’s heritage and participated in many consultations, workshops and inquiries. We have proactively made detailed proposals for developments in some areas of the town, including the town centre, in an attempt to influence changes or where we see that regeneration is needed. All of this is based on the principles behind the original design of the town.
However, all too often our planners and councillors, who consider new schemes, say that they can only decide based on what is in front of them, and that they cannot do much to improve designs. It is an approach that encourages mediocrity, since schemes can get through the system as long as they are just ‘good enough’.
In 2015 we decided to set up an annual award for the best new structures completed in the town each year. We wished to encourage architects to come forward with good designs from the very beginning of a proposed development. We wanted architects, owners and developers to have their sights on recognition and on the inherent value of an award. We hoped to make it prestigious by our support for it, there being no direct financial reward.
This initiative resulted in Harlow Civic Society launching the Harlow Architectural Design Awards in 2016. These are sponsored by Places for People, Architecture and Design Services, and Proud of Harlow. These annual awards encourage the highest standards of architecture, landscaping and development while preserving the environment and the town’s heritage. We encourage Harlow residents to become involved in finding, recognising and rewarding the best architecture in the town for the benefit of present and future generations.
Each year, one residential and one non-residential building, and (from 2019) one environmental project, completed in the preceding 12 months, is selected by an expert judging panel following a public vote. Trophies by local artists are presented to the winner of each category. For the first year, all buildings in the town completed since designation were candidates. The residential winner was the elegant staggered 1960s terrace at Orchard Croft, designed by Sir Frederick Gibberd and the Harlow Design Group. It is an excellent example of classic, modernist development.
In 2018, the residential winner was 4 Forebay Lane, a three-bedroom end-of-terrace house on Newhall, designed by Sheppard Robson. This has wonderful proportions and a striking combination of lines, angles and shapes. The materials and colours blend well together, complementing those of the neighbouring houses and the street, and the particular setting of the street, which faces woodland. This follows the principles from the original plan of high-quality urban planning, design and architecture.
The award is not only for new buildings, but also for conservation and regeneration. In 2017 we made an additional conservation award to the Town Park regeneration project. The result is a much-improved soft landscape, and facilities have undergone significant refurbishment and remodelling. New buildings include the impressive Learning Centre. The overall project combined well, considered interventions with significant construction work, all held together by a consistency of design, materials and colours.
In 2018, we made a conservation award to the restoration of Kingsmoor House, a Grade II listed building that has been sympathetically restored to its former glory after having been derelict for around eight years. The requirements of English Heritage and Harlow Council were met in bringing back to life one of Harlow’s finest old houses.
With the awards now in their fourth year, we are finding that developers are increasingly wanting to be shortlisted, thus fulfilling the original intention of the awards. In 2019, a third environmental award category has been introduced so that we can also encourage the best in environmental and landscape design as a fundamental principle of any development.
In a wider context, in common with other early post-war new towns, Harlow faces a number of challenges, including ageing housing and infrastructure, and lack of public investment. Various initiatives have addressed these areas, from the short-lived Harlow Renaissance to the activities of Discover Harlow, a partnership between public, private and community organisations promoting Harlow as a place to live and invest in; Harlow Civic Society is an active participant.
Harlow and its surroundings are now on the brink of major developments under the banner of the Harlow and Gilston Garden Town, a partnership of five local authorities. There is the prospect that the proposed developments can help address the town’s housing, employment and regeneration needs. In our view it is now even more important that the principles underpinning the Gibberd master plan are carried through in the new developments.
The vision and high-level plans published by the garden town partnership to date give some cause for optimism, although we oppose one of the areas proposed for development as it goes over the ridge line forming Harlow’s southern boundary. Continuing engagement and vigilance will be needed.
Given adequate investment, improved public transport and infrastructure, employment opportunities and vision, Harlow can become an exemplary green town of the 21st century, both in the colour of the landscape and in the environmental sense. Harlow Civic Society will be playing its part in trying to achieve this.
This article originally appeared in IHBC's Context 162 (Page 27), published by The Institute of Historic Building Conservation in November 2019. It was written by Tony Evans, treasurer of Harlow Civic Society, http://www.harlowcivicsociety.org.uk.
--Institute of Historic Building Conservation
Related articles on Designing Buildings Wiki
- British post-war mass housing.`
- Demolishing Modernism: Britain's lost post-war gems.
- French new towns.
- Garden communities and the historic environment
- IHBC articles.
- Milton Keynes.
- New town heritage.
- New towns.
- New Towns: the rise, fall and rebirth.
- Patrick Abercrombie.
- Post-war new towns in Germany.
- Post-war rebuilding.
- Socialist realism in a post-war Czechoslovak new town.
- The Institute of Historic Building Conservation.
IHBC NewsBlog
Purcell’s guidance on RAAC for Listed Buildings in England & Wales
The guidance specifically focuses on Reinforced Autoclaved Aerated Concrete (RAAC) in listed buildings.
IHBC Membership Journal Context - Latest Issue on 'Hadrian's Wall' Published
The issue includes takes on the wall 'end-to-end' including 'the man who saved it'.
Heritage Building Retrofit Toolkit developed by City of London and Purcell
The toolkit is designed to provide clear and actionable guidance for owners, occupiers and caretakers of historic and listed buildings.
70 countries sign Declaration de Chaillot at Buildings & Climate Global Forum
The declaration is a foundational document enabling progress towards a ‘rapid, fair, and effective transition of the buildings sector’
Bookings open for IHBC Annual School 12-15 June 2024
Theme: Place and Building Care - Finance, Policy and People in Conservation Practice
Rare Sliding Canal Bridge in the UK gets a Major Update
A moveable rail bridge over the Stainforth and Keadby Canal in the Midlands in England has been completely overhauled.
'Restoration and Renewal: Developing the strategic case' Published
The House of Commons Library has published the research briefing, outlining the different options for the Palace of Westminster.
Brum’s Broad Street skyscraper plans approved with unusual rule for residents
A report by a council officer says that the development would provide for a mix of accommodation in a ‘high quality, secure environment...
English Housing Survey 2022 to 2023
Initial findings from the English Housing Survey 2022 to 2023 have been published.
Audit Wales research report: Sustainable development?
A new report from Audit Wales examines how Welsh Councils are supporting repurposing and regeneration of vacant properties and brownfield sites.








