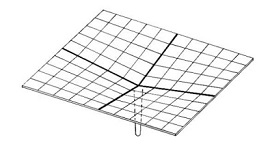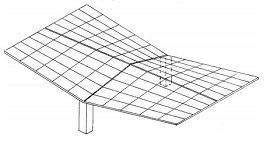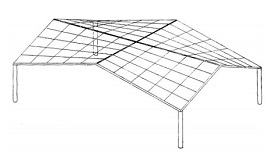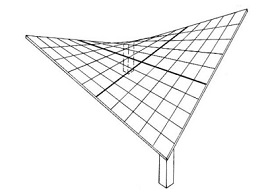Hyperbolic paraboloid in construction

|

|

|

|
A hyperbolic paraboloid (sometimes referred to as ‘h/p’) is a doubly-curved surface that resembles the shape of a saddle, that is, it has a convex form along one axis, and a concave form on along the other. It is also a doubly-ruled surface, that is, every point on its surface lies on two straight lines across the surface. Horizontal sections taken through the surface are hyperbolic in format and vertical sections are parabolic.
The fact that hyperbolic paraboloids are doubly-ruled means that they are easy to construct using a series of straight structural members. As a consequence they are commonly used to construct thin ‘shell’ roofs. These can either be formed using timber or steel sections, that are then clad, or they can be constructed using concrete.
The use of hyperbolic paraboloids as a form of thin shell construction was pioneered in the post-war era, as a hybrid of modern architecture and structural engineering. Being both lightweight and efficient, the form was used as a means of minimising materials and increasing structural performance while also creating impressive and seemingly complex designs.
Rather than deriving their strength from mass, like many conventional roofs, thin shell roofs gain strength through their shape. The curvature of the shape reduces its tendency to buckle in compression (as a flat plane would) and means that they can achieve exceptional stiffness. Being braced in two directions they experience no bending and are able to withstand unequal loading, whether from dead loads (such as equipment hung from the ceiling), or live loads (such as wind).
Hyperbolic paraboloid shell roofs can be constructed using reinforced concrete with a shell thickness of just 50 mm for diagonal spans up to 35 m.
[edit] Related articles on Designing Buildings Wiki
- Anticlastic.
- Arches.
- Barrel vault.
- Cantilever.
- Catenary.
- Concept structural design of buildings.
- Conoid shell.
- Folded plate construction.
- Long span roof.
- Megastructure.
- Pendentive dome.
- Portal frame.
- Shell roof.
- Structural engineer.
- Synclastic.
- Tensegrity.
- Tensegrity bamboo pavilion
- Tensile structures.
- The development of structural membranes.
- Types of dome.
[edit] External resources
- ‘Building Construction Handbook’ (6th ed.), CHUDLEY, R., GREENO, R., Butterworth-Heinemann (2007)
Featured articles and news
Infrastructure that connect the physical and digital domains.
Harnessing robotics and AI in challenging environments
The key to nuclear decommissioning and fusion engineering.
BSRIA announces Lisa Ashworth as new CEO
Tasked with furthering BSRIA’s impressive growth ambitions.
Public buildings get half a million energy efficiency boost
£557 million to switch to cleaner heating and save on energy.
CIOB launches pre-election manifesto
Outlining potential future policies for the next government.
Grenfell Tower Inquiry announcement
Phase 2 hearings come to a close and the final report due in September.
Progress from Parts L, F and O: A whitepaper, one year on.
A replicated study to understand the opinion of practitioners.
ECA announces new president 2024
Electrical engineer and business leader Stuart Smith.
A distinct type of countryside that should be celebrated.
Should Part O be extended to existing buildings?
EAC brands heatwave adaptation a missed opportunity.
Definition of Statutory in workplace and facilities management
Established by IWFM, BESA, CIBSE and BSRIA.
Tackling the transition from traditional heating systems
59% lack the necessary information and confidence to switch.
The general election and the construction industry
As PM, Rishi Sunak announces July 4 date for an election.
Eco apprenticeships continue help grow green workforce
A year after being recognised at the King's coronation.
Permitted development rights for agricultural buildings
The changes coming into effect as of May 21, 2024.





















