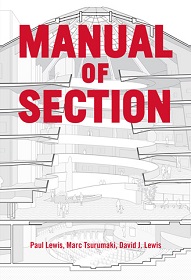Main author
Michael BrooksManual of Section - review
Paul Lewis, Marc Tsurumaki, and David J. Lewis – ‘Manual of Section’
Published by Princeton Architectural Press (Nov 2016)
If there is a definitive framework out there for describing and evaluating sections, then ‘Manual of Section’ is probably it. Developed by the 3 principals of LTL Architects – Paul Lewis, Marc Tsurumaki, and David J. Lewis – the book explores different types of section and what effect they have on form, space, material, and program.
The book opens with a statement that the work ‘has been motivated by the belief that the architectural section is key to architectural innovation’, before proceeding to examine its history and formal types.
They highlight the uniqueness of the section as a representational tool, allowing architects to gain a better understanding of a project’s structure, scale, proportion, materials and geometric logic.
They identify seven categories of section:
- Extrusion: The direct extrusion of a plan to a height sufficient for the intended use.
- Stack: The layering of floors directly on top of one another.
- Shape: The deformation of one or more of the primary horizontal surfaces of a building to sculpt space.
- Shear: The use of a rift or cut along either the horizontal or vertical axis of a building to generate sectional difference.
- Hole: The deployment of any number or scale of penetrations through a slab.
- Incline: The manipulation of the angle of an occupiable horizontal plane, which tilts the plan into section.
- Nest: The creation of sectional consequences through an interplay or overlap of legible volumes.
The 63 projects featured in the book are organised into one of these categories, with additional examples classed as hybrids, indeed, as they make a point of stating, ‘buildings rarely exhibit section types in isolation’.
The heart of the book is its double-page spreads, featuring some of the most famous buildings of the 20th and 21st century, through which the authors demonstrate different types section in application. They eschew the use of plans, elevations and renders in favour of exclusively vertical cuts, represented in one-point perspective. The sophisticated spatial hierarchies and interplays between interior and exterior are therefore imbued with an unusual and welcome lucidity and focus.
The projects are varied and well chosen. They include the likes of Louis I Kahn’s Salk Institute for Biological Studies, Le Corbusier’s Notre Dame du Haut and Villa Savoye, Frank Lloyd Wright’s Fallingwater and Solomon R. Guggenheim Museum, Morphosis’ 41 Cooper Square, Herzog & de Meuron’s 1111 Lincoln Road, Buckminster Fuller’s US Pavilion at Expo ’67, and OMA’s Casa da Musica.
The real joy for architects in sifting through this book will be in scrutinising familiar buildings from a completely new perspective. In many ways it brings to mind Stephen Biesty’s wonderful illustrated cross-sections of castles, ships and such like.
As well as being a useful and engaging reference book for students and professionals, it would also make an excellent gift for any architect or interior designer.
You can find out more and purchase the book here.
[edit] Find out more
[edit] Related articles on Designing Buildings Wiki
- Architecture course essentials.
- Assembly drawing.
- BIM for Dummies - an interview.
- Biomimicry in Architecture - review.
- Charles Waldheim - Landscape as Urbanism: A General Theory.
- Concept drawing.
- Elevations.
- General arrangement drawing.
- Owen Hatherley - Landscapes of Communism.
- Projections.
- Section drawing.
- Types of drawings for building design.
Featured articles and news
Infrastructure that connect the physical and digital domains.
Harnessing robotics and AI in challenging environments
The key to nuclear decommissioning and fusion engineering.
BSRIA announces Lisa Ashworth as new CEO
Tasked with furthering BSRIA’s impressive growth ambitions.
Public buildings get half a million energy efficiency boost
£557 million to switch to cleaner heating and save on energy.
CIOB launches pre-election manifesto
Outlining potential future policies for the next government.
Grenfell Tower Inquiry announcement
Phase 2 hearings come to a close and the final report due in September.
Progress from Parts L, F and O: A whitepaper, one year on.
A replicated study to understand the opinion of practitioners.
ECA announces new president 2024
Electrical engineer and business leader Stuart Smith.
A distinct type of countryside that should be celebrated.
Should Part O be extended to existing buildings?
EAC brands heatwave adaptation a missed opportunity.
Definition of Statutory in workplace and facilities management
Established by IWFM, BESA, CIBSE and BSRIA.
Tackling the transition from traditional heating systems
59% lack the necessary information and confidence to switch.
The general election and the construction industry
As PM, Rishi Sunak announces July 4 date for an election.
Eco apprenticeships continue help grow green workforce
A year after being recognised at the King's coronation.
Permitted development rights for agricultural buildings
The changes coming into effect as of May 21, 2024.























