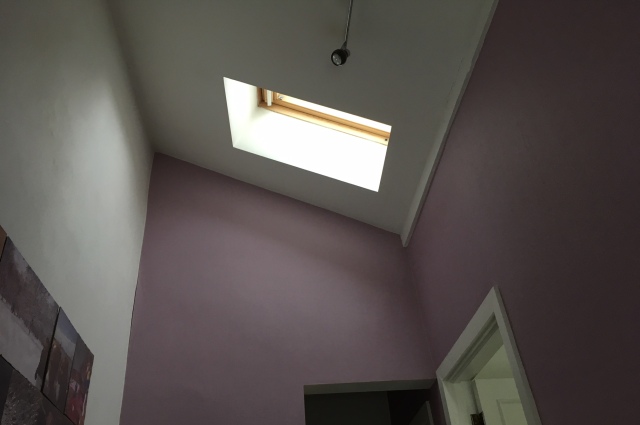Rooflight
Windows are openings fitted with glass to admit light and allow people to see out. They are often openable to allow ventilation. Rooflights (sometimes described as ‘roof lights’ or ‘skylights’) are windows built into the roof of a building.
Approved Document B2, ‘Fire safety: Buildings other than dwellinghouses’, defines a rooflight as:
| A dome light, lantern light, skylight, ridge light, glazed barrel vault or other element to admit daylight through a roof. |

|

|
Rooflights are effective at allowing natural light deep into the centre of a building, particularly where it is not possible to install windows in perimeter walls or where privacy is needed. Where they are openable, they can also be effective at promoting natural ventilation, as they tend to be at the top of buildings and so can benefit from the stack effect. They may also be used to allow access to roofs or to roof terraces.
Some rooflights however can be seen as a poor design solution, contributing little to the architectural form of a building, and simply creating a hole in a roof because without them there would be insufficient natural light. They can also suffer from ponding, dirt accumulation and staining.
Rooflights must have safety glazing, and if they are out of reach, may need a mechanism or motor to open them.
In some areas, some rooflights may be considered a permitted developments, not requiring planning permission. However, it is sensible to consult with the local planning authority to check this.
BS EN 14351-1 (Windows and doors. Product standard, performance characteristics. Windows and external pedestrian doorsets) suggests that the term ‘roof window’ refers to a window that is in the same plane as the surrounding roof, and has a minimum pitch of 15 degrees. This is as opposed to 'rooflights' which by this definition are installed on an upstand, and so are not in the same plane as the surrounding roof.
[edit] Related articles on Designing Buildings
- Aspects of daylighting design covered by EN 17037.
- Conservation rooflights.
- Designing daylight solutions for commercial buildings.
- Display window.
- Domestic windows.
- Dormer window.
- Double glazing.
- Easily accessible window.
- EN 17037 Daylight in buildings.
- Glass.
- Glazier.
- Glazing.
- How to waterproof a rooflight.
- Large rooflights.
- Light well.
- Rights to light.
- R-value.
- Secondary glazing.
- Steel framed rooflights.
- Structural glass assembly.
- Types of building EN 17037 applies to.
- U-What?
- Velux window.
- Window energy rating.
- Window.
Featured articles and news
Infrastructure that connect the physical and digital domains.
Harnessing robotics and AI in challenging environments
The key to nuclear decommissioning and fusion engineering.
BSRIA announces Lisa Ashworth as new CEO
Tasked with furthering BSRIA’s impressive growth ambitions.
Public buildings get half a million energy efficiency boost
£557 million to switch to cleaner heating and save on energy.
CIOB launches pre-election manifesto
Outlining potential future policies for the next government.
Grenfell Tower Inquiry announcement
Phase 2 hearings come to a close and the final report due in September.
Progress from Parts L, F and O: A whitepaper, one year on.
A replicated study to understand the opinion of practitioners.
ECA announces new president 2024
Electrical engineer and business leader Stuart Smith.
A distinct type of countryside that should be celebrated.
Should Part O be extended to existing buildings?
EAC brands heatwave adaptation a missed opportunity.
Definition of Statutory in workplace and facilities management
Established by IWFM, BESA, CIBSE and BSRIA.
Tackling the transition from traditional heating systems
59% lack the necessary information and confidence to switch.
The general election and the construction industry
As PM, Rishi Sunak announces July 4 date for an election.
Eco apprenticeships continue help grow green workforce
A year after being recognised at the King's coronation.
Permitted development rights for agricultural buildings
The changes coming into effect as of May 21, 2024.






















