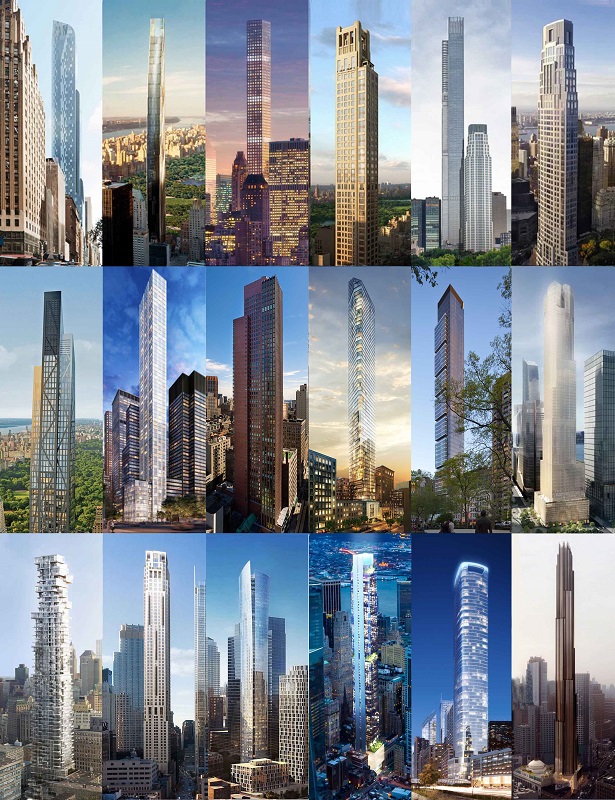Storeys of a building
The British English word ‘storey’ (plural storeys) and the American English ‘story’ (plural stories) refer to a level element of a building that has a useable floor. The term may be used interchangeably with ‘floor’, ‘level’, or ‘deck’; however, it is usual for a building to be described as a ’ten-storey building’ while the individual storey may be referred to as the ‘tenth floor’.
‘Storey’ tends to exclude building levels that are not covered by a roof, such as a roof terrace. It is also not used to refer to the street level floor which is typically called the ‘ground floor’.
Most houses are two-storeys, while bungalows are single-storey. A multi-storey building is a building that has multiple storeys, and typically contains vertical circulation in the form of ramps, stairs and lifts.
Buildings can be classified by the number of storeys they have.
- A low-rise building is one which is not tall enough to be classified as mid-rise.
- Mid-rise buildings have five to ten storeys and are equipped with lifts.
- High-rise buildings are considered to have more than 7-10 storeys.
- Skyscrapers have 40 storeys or more.
- Super-slender buildings are pencil-thin and of 50-90+ storeys.
Storey heights tend to be based on the ceiling height of the rooms in addition to the floor thickness. They are commonly 3 to 4.5 m, but can vary significantly depending on the room type. Storey heights can also vary throughout a building.
Approved document B, Fire Safety, Volume 2, Buildings other than dwellinghouses (2019 edition), suggest that a 'storey' Includes any of the following:
NOTE: The building is regarded as a multi-storey building if both of the following apply. |
The Scottish Building Standards, Part I. Technical Handbook – Domestic, Appendix A Defined Terms, define a storey as: ‘…that part of a building which is situated between the top of any floor being the lowest floor level within the storey and the top of the floor next above it being the highest floor level within the storey or, if there is no floor above it, between the top of the floor and the ceiling above it or, if there is no ceiling above it, the internal surface of the roof; and for this purpose a gallery or catwalk, or an openwork floor or storage racking, shall be considered to be part of the storey in which it is situated.’
[edit] Related articles on Designing Buildings Wiki
Featured articles and news
Infrastructure that connect the physical and digital domains.
Harnessing robotics and AI in challenging environments
The key to nuclear decommissioning and fusion engineering.
BSRIA announces Lisa Ashworth as new CEO
Tasked with furthering BSRIA’s impressive growth ambitions.
Public buildings get half a million energy efficiency boost
£557 million to switch to cleaner heating and save on energy.
CIOB launches pre-election manifesto
Outlining potential future policies for the next government.
Grenfell Tower Inquiry announcement
Phase 2 hearings come to a close and the final report due in September.
Progress from Parts L, F and O: A whitepaper, one year on.
A replicated study to understand the opinion of practitioners.
ECA announces new president 2024
Electrical engineer and business leader Stuart Smith.
A distinct type of countryside that should be celebrated.
Should Part O be extended to existing buildings?
EAC brands heatwave adaptation a missed opportunity.
Definition of Statutory in workplace and facilities management
Established by IWFM, BESA, CIBSE and BSRIA.
Tackling the transition from traditional heating systems
59% lack the necessary information and confidence to switch.
The general election and the construction industry
As PM, Rishi Sunak announces July 4 date for an election.
Eco apprenticeships continue help grow green workforce
A year after being recognised at the King's coronation.
Permitted development rights for agricultural buildings
The changes coming into effect as of May 21, 2024.






















