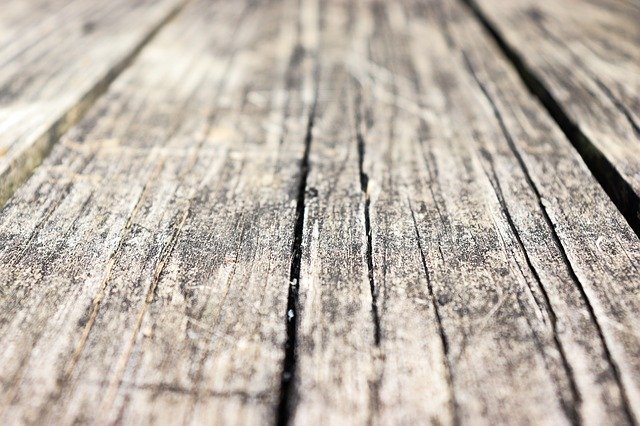Suspended timber floor
Contents |
[edit] Introduction
Suspended timber floors are sometimes referred to as hollow timber floors. Suspended timber floors are not the same as floating floors or raised floors.
This is a method of floor construction in which timber joists are supported by load bearing walls or foundations and typically covered with floorboards on the top. This creates a gap to accommodate ventilation and reduce the chance of damp accumulation.
[edit] History
This type of construction was commonly used during the Victorian era. It is still found in older buildings and is sometimes used to create a level ground floor when ground surfaces are uneven.
In the 1920s, improved construction methods resulted in refinements to suspended timber floors. Floor joists were regularly supported on honeycombed sleeper walls and joists were not in contact with external walls.
For more information on load bearing sleeper walls, see Sleeper wall
[edit] Key points
To prevent moisture from accumulating in the gap between the floor and the surface below, ventilation is essential. This can be accomplished by fitting airbricks in external walls.
Additional guidance for suitable procedures for suspended timber floors can be found in Building regulations Part C: Site preparation and resistance to contaminants and moisture. This document covers the weather-tightness and water-tightness of buildings, subsoil drainage, site preparation and additional issues relating to damp proofing and ventilation.
For more information on dealing with damp proofing, see Damp proofing buildings
[edit] Issues of suspended timber floors
In addition to damp, there are two common issues associated with suspended timber floors: drafts and noise.
[edit] Drafts
Gaps associated with timber or hollow floors increase the tendency for drafts to occur. These can be tackled by methods including:
- Draft excluders. These include synthetic fillers and draft proofing adhesive strips.
- Insulation. Building regulations now require insulation in timber floors. For more information, see Floor insulation
- Tongue and groove floorboards. This technique produces a strong bond that is suitable for floating floors. For more information, see Tongue and groove joint
- Underlay and carpet.
- installation of a subfloor on the underside of the joists.
[edit] Noise
It is not uncommon for suspended timber floors to creak over time, especially when joists move and nails loosen. Resolving this issue can be complicated and may involve reinforcement or replacement.
See: Sistering floor joists.
[edit] Related articles on Designing Buildings Wiki
Featured articles and news
Infrastructure that connect the physical and digital domains.
Harnessing robotics and AI in challenging environments
The key to nuclear decommissioning and fusion engineering.
BSRIA announces Lisa Ashworth as new CEO
Tasked with furthering BSRIA’s impressive growth ambitions.
Public buildings get half a million energy efficiency boost
£557 million to switch to cleaner heating and save on energy.
CIOB launches pre-election manifesto
Outlining potential future policies for the next government.
Grenfell Tower Inquiry announcement
Phase 2 hearings come to a close and the final report due in September.
Progress from Parts L, F and O: A whitepaper, one year on.
A replicated study to understand the opinion of practitioners.
ECA announces new president 2024
Electrical engineer and business leader Stuart Smith.
A distinct type of countryside that should be celebrated.
Should Part O be extended to existing buildings?
EAC brands heatwave adaptation a missed opportunity.
Definition of Statutory in workplace and facilities management
Established by IWFM, BESA, CIBSE and BSRIA.
Tackling the transition from traditional heating systems
59% lack the necessary information and confidence to switch.
The general election and the construction industry
As PM, Rishi Sunak announces July 4 date for an election.
Eco apprenticeships continue help grow green workforce
A year after being recognised at the King's coronation.
Permitted development rights for agricultural buildings
The changes coming into effect as of May 21, 2024.






















