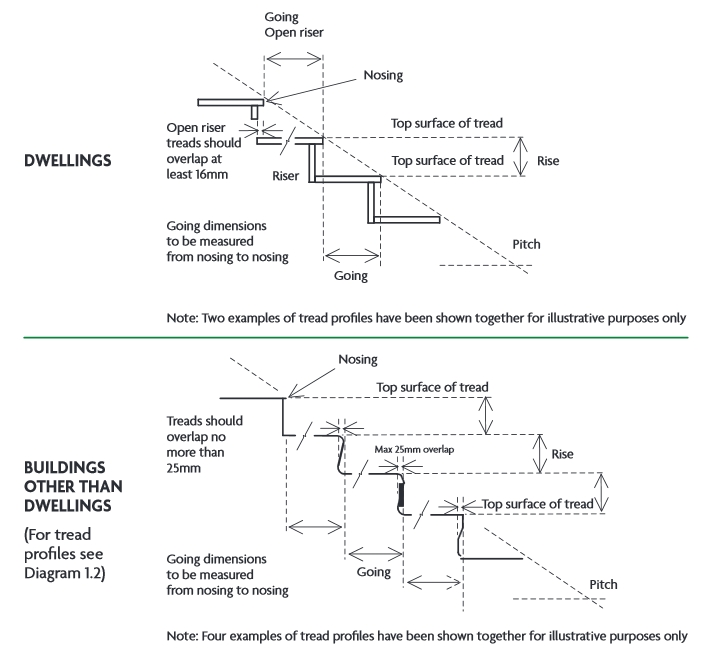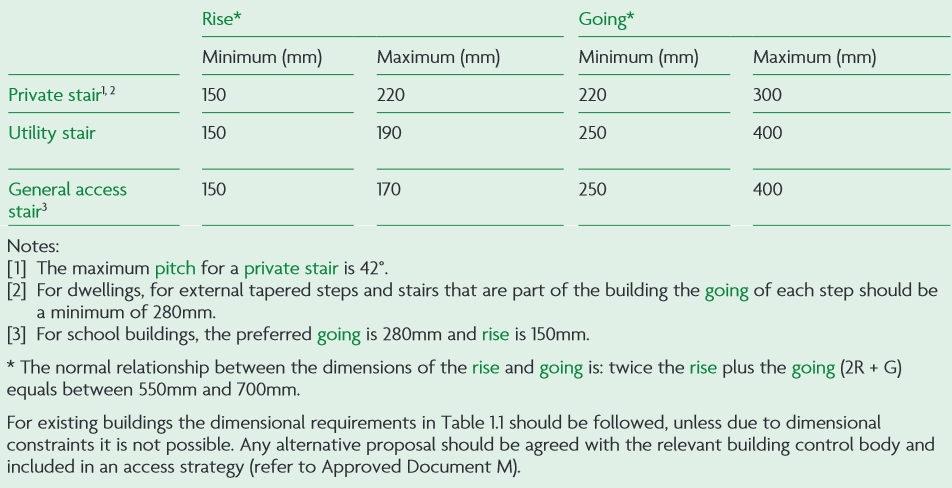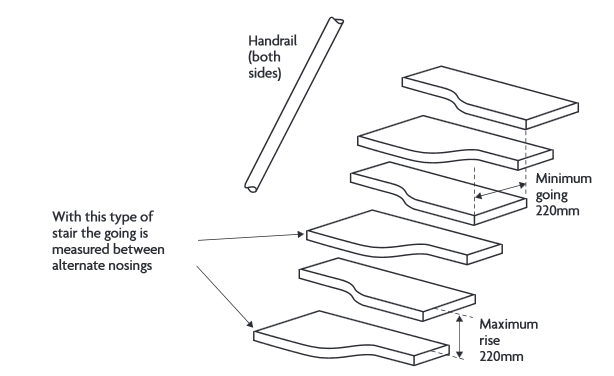Stairs tread
Regulations for the design and construction of stairs are set out in Part K of the building regulations, and compliant designs are described in Approved Document K - Protection from falling, collision and impact.
The treads of stairs are the horizontal parts which people step on.
The leading edge of the tread is described as the ‘nosing’. In buildings other than dwellings, the nosing should be visually contrasting, and a suitable tread nosing profile, should be used. See nosing for more information.
Steps should have level treads with the rise and going of each step consistent throughout a flight of steps and are in accordance with the table below.
In buildings other than dwellings, risers should not be open to avoid feet or walking aids being caught underneath the tread during ascent, possibly causing a fall or giving occupants a feeling of insecurity. For dwellings, steps may have open risers if treads overlap by a minimum of 16 mm and steps are constructed so that a 100 mm diameter sphere cannot pass through the open risers.
A tapered tread is a step in which the going reduces from one side to the other. Where stairs have tapered treads, consecutive treads should use the same going. If a stair consists of straight and tapered treads, the going of the tapered treads should not be less than the going of the straight treads.
Alternating tread stairs are stairs with paddle-shaped treads where the wide portion is on alternate sides on consecutive treads. In dwellings, alternating tread stairs may only be used in loft conversions where there is not enough space for conventional stairs and where the stair is for access to only one habitable room and, if desired, a bathroom and/or a WC (although this must not be the only WC in the dwelling).
Alternating tread stairs should; make alternating steps uniform with parallel nosings, have slip-resistant surfaces on treads, have tread sizes over the wider part of the step in line with the table above, should provide a minimum clear headroom of 2 m, should be constructed so that a 100 mm diameter sphere cannot pass through the open risers and should comply with the diagram below.
[edit] Related articles on Designing Buildings Wiki
Featured articles and news
Infrastructure that connect the physical and digital domains.
Harnessing robotics and AI in challenging environments
The key to nuclear decommissioning and fusion engineering.
BSRIA announces Lisa Ashworth as new CEO
Tasked with furthering BSRIA’s impressive growth ambitions.
Public buildings get half a million energy efficiency boost
£557 million to switch to cleaner heating and save on energy.
CIOB launches pre-election manifesto
Outlining potential future policies for the next government.
Grenfell Tower Inquiry announcement
Phase 2 hearings come to a close and the final report due in September.
Progress from Parts L, F and O: A whitepaper, one year on.
A replicated study to understand the opinion of practitioners.
ECA announces new president 2024
Electrical engineer and business leader Stuart Smith.
A distinct type of countryside that should be celebrated.
Should Part O be extended to existing buildings?
EAC brands heatwave adaptation a missed opportunity.
Definition of Statutory in workplace and facilities management
Established by IWFM, BESA, CIBSE and BSRIA.
Tackling the transition from traditional heating systems
59% lack the necessary information and confidence to switch.
The general election and the construction industry
As PM, Rishi Sunak announces July 4 date for an election.
Eco apprenticeships continue help grow green workforce
A year after being recognised at the King's coronation.
Permitted development rights for agricultural buildings
The changes coming into effect as of May 21, 2024.

























