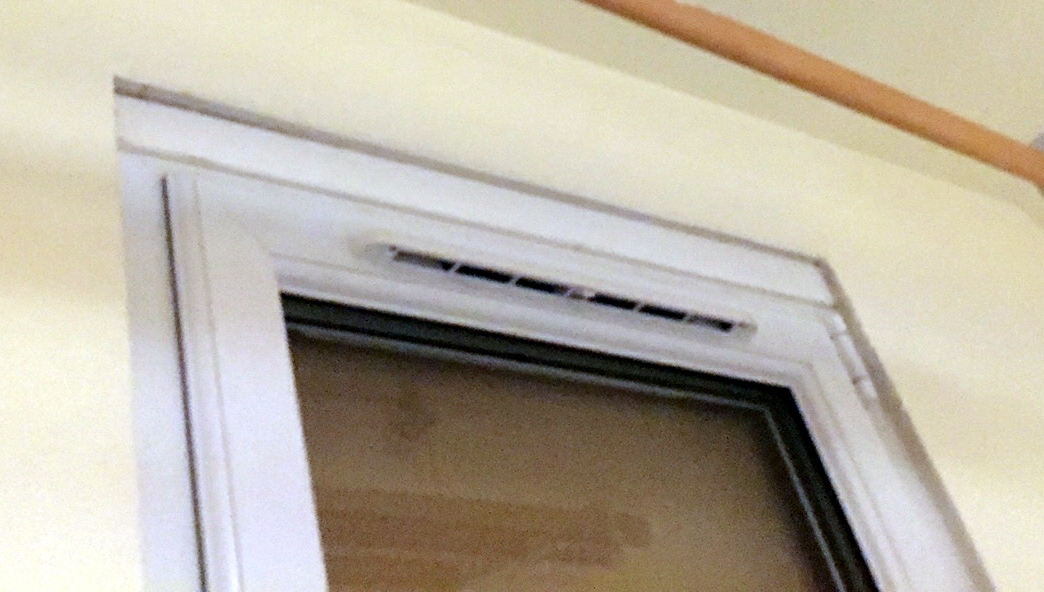Trickle ventilation in buildings
Ventilation is necessary in buildings to remove ‘stale’ air and replace it with ‘fresh’ air:
- Helping to moderate internal temperatures.
- Replenishing oxygen.
- Reducing the accumulation of moisture, odours, bacteria, dust, carbon dioxide, smoke and other contaminants that can build up during occupied periods.
- Creating air movement which improves the comfort of occupants.
Ventilation in buildings can be either natural or mechanical. Mechanical ventilation tends to be driven by fans, whereas natural ventilation is driven by ‘natural’ pressure differences between one part of the building and another.
Modern buildings tend to be virtually sealed from the outside, and modern, naturally ventilated buildings can suffer problems such as condensation when windows or other ventilators are closed, for example in the winter or at night.
As a result, ‘trickle ventilation’ may be provided to ensure there is always an adequate level of background ventilation. Trickle ventilators are typically manually controlled slots incorporated into window frames. They are generally operated by opening or closing a flap depending on the need for ventilation, however they are intended to be left in the open position.
Trickle ventilation can also be provided by ventilation slots in the glass itself.
It is recommended that trickle ventilators are located approximately 1.7m above the floor level to avoid creating cold draughts.
Trickle ventilators can be self-balancing, with the size of the open area changing automatically depending on the air pressure difference across it, reducing the risk of draughts during windy weather.
‘Crack’ settings (or night latch positions) that allow windows to be left slightly open are not generally recommended as a means of providing background ventilation because of the risk of creating draughts and because of security concerns.
The requirements for ventilation in the UK are set out in the Buildings Regulations Part F, Ventilation.
NB Short Guide, Fabric Improvements for Energy Efficiency in Traditional Buildings, published on 1 March 2013 by Historic Scotland, defines a trickle vent as: ‘A small opening in a window or building component to allow for ventilation, where natural ventilation should occur but may be impinged.’
[edit] Related articles on Designing Buildings
Featured articles and news
Infrastructure that connect the physical and digital domains.
Harnessing robotics and AI in challenging environments
The key to nuclear decommissioning and fusion engineering.
BSRIA announces Lisa Ashworth as new CEO
Tasked with furthering BSRIA’s impressive growth ambitions.
Public buildings get half a million energy efficiency boost
£557 million to switch to cleaner heating and save on energy.
CIOB launches pre-election manifesto
Outlining potential future policies for the next government.
Grenfell Tower Inquiry announcement
Phase 2 hearings come to a close and the final report due in September.
Progress from Parts L, F and O: A whitepaper, one year on.
A replicated study to understand the opinion of practitioners.
ECA announces new president 2024
Electrical engineer and business leader Stuart Smith.
A distinct type of countryside that should be celebrated.
Should Part O be extended to existing buildings?
EAC brands heatwave adaptation a missed opportunity.
Definition of Statutory in workplace and facilities management
Established by IWFM, BESA, CIBSE and BSRIA.
Tackling the transition from traditional heating systems
59% lack the necessary information and confidence to switch.
The general election and the construction industry
As PM, Rishi Sunak announces July 4 date for an election.
Eco apprenticeships continue help grow green workforce
A year after being recognised at the King's coronation.
Permitted development rights for agricultural buildings
The changes coming into effect as of May 21, 2024.






















