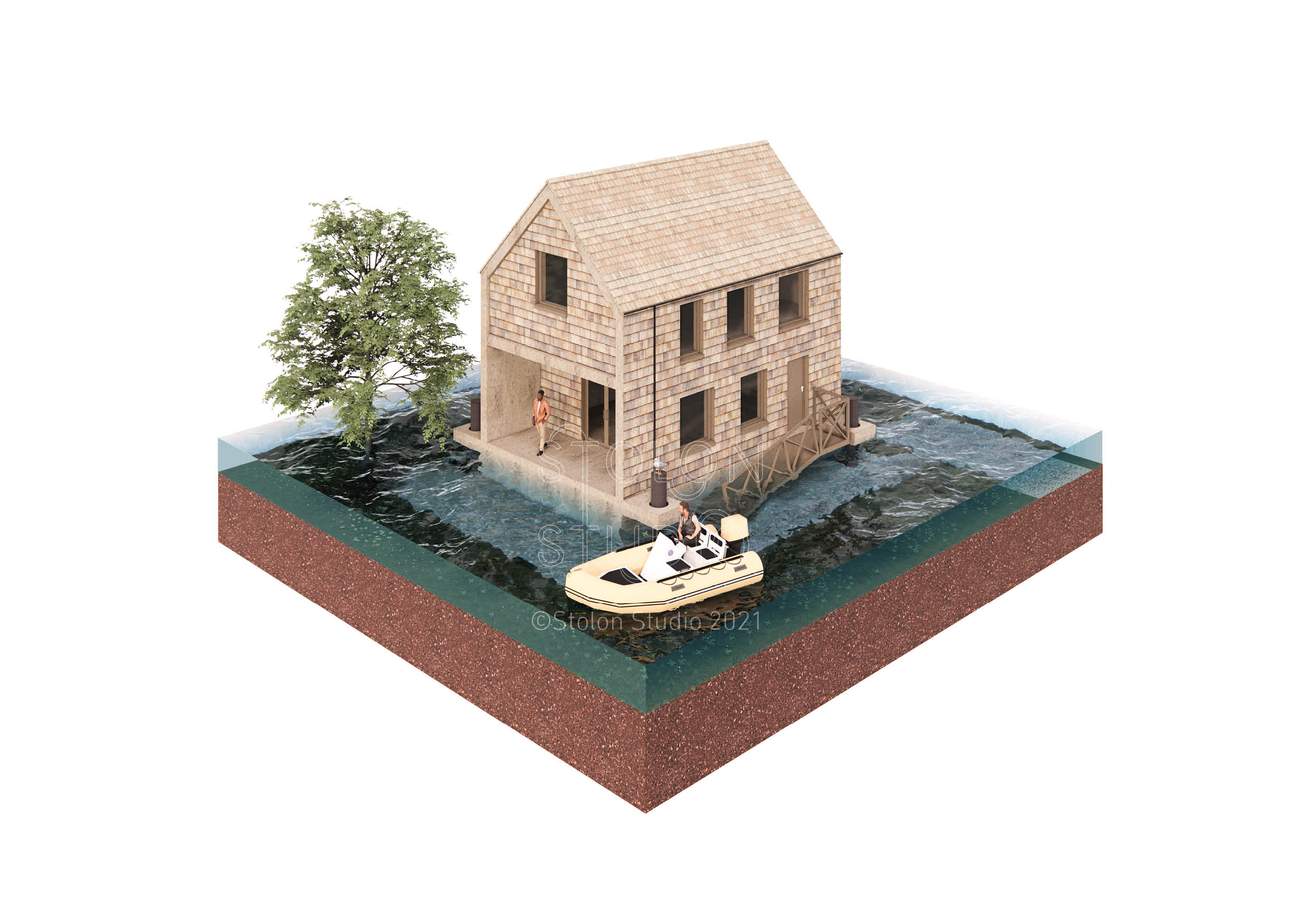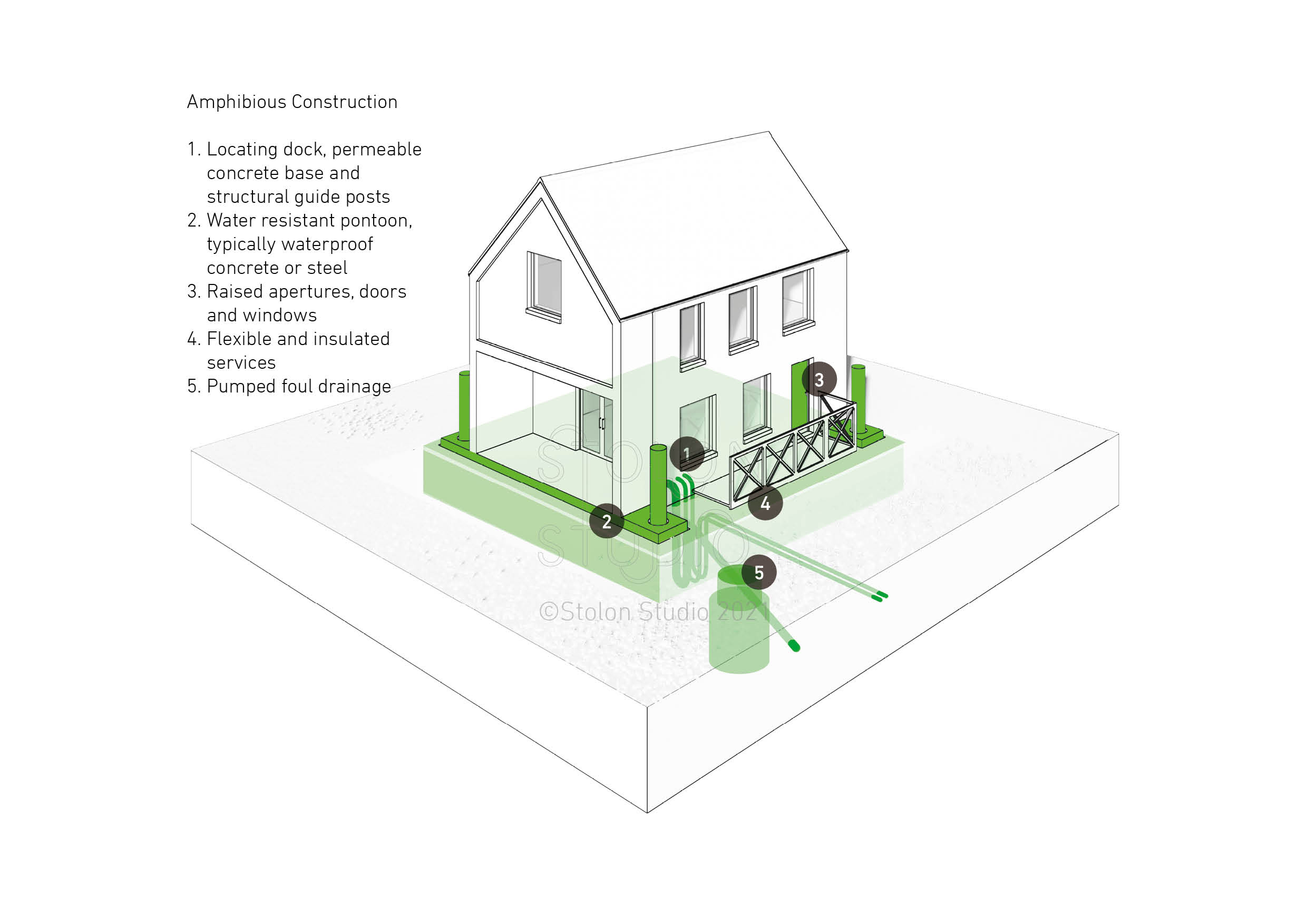Amphibious Construction
An amphibious building, or can-float building, is one that is designed to float in the event of a flood, but to rest on solid foundations at other times. This unusual hybrid building typology has an express purpose to protect the property from flooding by floating when water levels rise.
Amphibious buildings are typically designed as to be conventional fixed buildings but constructed with technology also used in floating buildings. They are not designed to float continuously, instead, they float when flood levels reach a certain level, hence the alternative name - can-float.
To make any object float it requires buoyancy. As buildings are heavy, water levels need to be sufficient to provide the buoyancy to enable them to float.
Unlike a floating home which requires a permanent deep body of water, an amphibious house only needs to float when water levels rise, and reach the sufficient depth to provide buoyancy, i.e. during a flood. This means that an amphibious building may be bigger and heavier than a floating one, which may be limited in size by the depth of water.
Most amphibious buildings use a concrete pontoon base, rather like the hull of a boat, where the height of the pontoon is determined based on the level of water required to make the structure buoyant. From experience a single storey height concrete pontoon can support a light weight 2 storey building above. This has the added advantage that the space within the pontoon can be used as accommodation rather like a traditional basement.
Steel pontoons, which are lighter than concrete pontoons, may support larger buildings than those using similar sized concrete pontoons. However, in addition to buoyancy the issue of balance must be considered. A boat is made stable by its keel. A floating structure is reliant on maintaining a low centre of gravity. The heavier the base the lower the centre of gravity. Therefore, a building supported by a steel, plastic or timber pontoon may be less stable than a concrete one.
A further consideration is the tethering. Whilst a floating structure can rise and fall, held roughly in place by a mooring post, like a boat; this may not be suitable for a building where it may need to land in exactly the same place that it floated from. In this situation, complicated control measures may be required to restrain the structure.
Whilst there are other issues, the most challenging is servicing. Like a moored boat: electricity, water, waste, and telecom connections need to be flexible. This in itself is not complicated but the distance of travel during a flood can be substantial, so the location of pipes needs to be carefully considered. From experience the waste water discharge is simplest when pumped, thereby facilitating a useable connection at all times regardless of flood levels.
Key components of amphibious construction include:
- Locating dock, permeable concrete base and structural guide posts
- Water resistant pontoon construction, such as waterproof concrete or steel
- Raised apertures, doors and windows
- Flexible and insulated services
- Pumped foul drainage
For further information about this type of construction please refer to the case study in the RIBA book ‘aquatecture’.
--Robert Barker, Stolon 01:41, 30 Jan 2021 (BST)
[edit] Related articles on Designing Buildings Wiki
- BRE flood resilient repair project.
- BREEAM Flood risk management.
- Building flood resilience.
- Changing attitudes to property flood resilience in the UK.
- Elevated Construction.
- Fighting flooding in the 21st century.
- Flood defences.
- Flood resilient construction.
- Flood resilient house.
- Pitt Review Lessons learned from the 2007 floods.
- Planning for floods.
- Pontoon bridge.
- Property flood resilience.
- Pumps and dewatering equipment.
- Temporary flood defences.
- Ten years on - Lessons from the Flood on building resilience.
- Thames barrier.
Featured articles and news
Infrastructure that connect the physical and digital domains.
Harnessing robotics and AI in challenging environments
The key to nuclear decommissioning and fusion engineering.
BSRIA announces Lisa Ashworth as new CEO
Tasked with furthering BSRIA’s impressive growth ambitions.
Public buildings get half a million energy efficiency boost
£557 million to switch to cleaner heating and save on energy.
CIOB launches pre-election manifesto
Outlining potential future policies for the next government.
Grenfell Tower Inquiry announcement
Phase 2 hearings come to a close and the final report due in September.
Progress from Parts L, F and O: A whitepaper, one year on.
A replicated study to understand the opinion of practitioners.
ECA announces new president 2024
Electrical engineer and business leader Stuart Smith.
A distinct type of countryside that should be celebrated.
Should Part O be extended to existing buildings?
EAC brands heatwave adaptation a missed opportunity.
Definition of Statutory in workplace and facilities management
Established by IWFM, BESA, CIBSE and BSRIA.
Tackling the transition from traditional heating systems
59% lack the necessary information and confidence to switch.
The general election and the construction industry
As PM, Rishi Sunak announces July 4 date for an election.
Eco apprenticeships continue help grow green workforce
A year after being recognised at the King's coronation.
Permitted development rights for agricultural buildings
The changes coming into effect as of May 21, 2024.
























