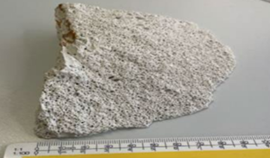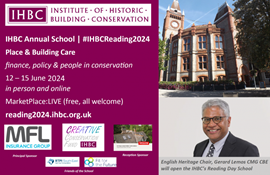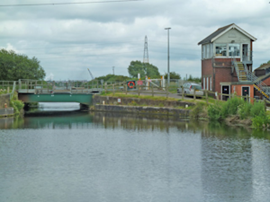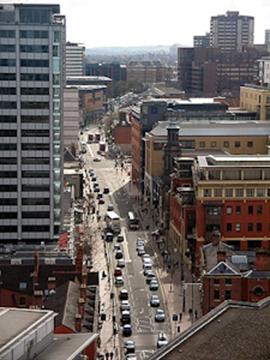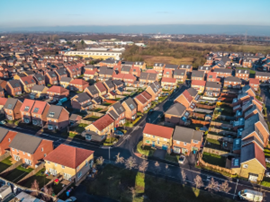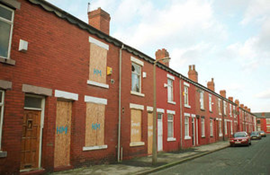Dry rot
Contents |
[edit] Problem
The dry rot fungus (Serpula lacrymans) is the most destructive wood decaying fungus found in building timber. It can develop and destroy wood very quickly and it easily penetrates inorganic materials, e.g. masonry.
As other fungi it reproduces by developing airborne spores. If insufficiently repaired, further development of an infestation may occur. By unauthorised re-utilisation of materials from demolished buildings there is a risk of spreading fungal decay caused by the dry rot fungus.
It is essential to:
- Identify the fungus correctly.
- Determine the extent of the attack.
- Eliminate all sources of moisture and promote drying.
- Eradicate and repair correctly.
Items 1 and 2 often involve laboratory analysis.
[edit] Solutions
[edit] Occurrence
As all other fungi dry rot is dependent on moisture. However, once established, fungal activity can continue under conditions with limited access to moisture.
Dry rot is not found in nature. It is most commonly found in internal timber constructions bearing into masonry or other calcareous material. The fungus most likely utilises basic materials, e.g. lime, to neutralise the acid produced during its development. Certain metals, e.g. iron, may also contribute to this process.
Dry rot attacks are most often concealed within constructions. An outbreak may be of considerable size before showing any visible signs of its presence. Obvious evidence of a Dry rot attack is the occurrence of brown fruit bodies with a white rim, brown spore dust or bulging surfaces of floor boards, panelling and skirtings.
Attacks are often discovered when surface mycelium becomes evident when furniture is moved or wall panelings are taken down. Active infestations often smell like mushrooms. Old moist attacks may have an unpleasant smell. Desiccated, dormant or dead attacks have no smell.
[edit] The Projecting Phase
ln practice, a new attack of dry rot is not initiated in wood not already slightly degraded by oilier types of wood decay.
Thus, new timber from a timber yard is rarely infected with dry rot. However, if brought into contact with infected timber or masonry, even new timber can become infected.
Re-utilisation of building material involves a risk of spreading an infection. Infected timber from demolished buildings should be disposed of during tile demolition phase. Only timber which has been investigated and declared free from Dry Rot should be reused.
When projecting a new building or reconstructive work, all risks of water ingress must be identified and eliminated. Untreated timber must not be placed in direct contact with masonry. Wherever existing constructions are at risk of being exposed to moisture, e.g. built-in wall plates, headers, half-timbering, etc., impregnated timber should be used.
Direct absorption of moisture from masonry into, e.g. wall plates and joist ends, can be prevented by the use of base felt. Timber constructions must be ventilated to the greatest possible extent.
[edit] The Construction Phase
During construction of new buildings as well as repair work, compliance with the projected specifications must be ensured.
Moisture originating from the construction work must not be confined within the building. If exposure to moisture cannot be prevented completely, timber constructions must be ventilated and/or impregnated. Cut edges, plane sections, sheared edges, holes, etc., in impregnated wood must be protected by subsequent application of a wood preservative by surface treatment and perhaps remedial treatment. Reused timber to be placed in constructions that may be exposed to moisture must be impregnated industrially or in situ by remedial treatment.
[edit] The Service Phase
Sooner or later, the daily use of a building combined with the effects of the weather will lead to the development of holes, cracks, clogged or leaking pipes, etc. Via these defects moisture can reach timber constructions. If the water ingress is not stopped quickly, the result may be the initiation of fungal decay.
This risk is minimised considerably if regular systematic inspections of relevant constructions are carried out. They must be followed up by repairs as soon as holes and leakages are detected.
Maintaining a building in good condition is facilitated if a maintenance plan is described and followed. Development of a suitable maintenance plan demands specialised knowledge and experience. Involving the services of an engineer or an architect may be an advantage in this context.
The plan should contain a list of items to be checked when surveying a building. Furthermore it should contain information about the recommended interval between surveys as well as a list of specific maintenance works to be carried out within the next few years.
The correct interval between surveys depends on the type of construction in question and its maintenance standard. For example, a gutter on a house surrounded by tall trees becomes clogged more easily than one on a 5-storey building.
[edit] Repair work or Eradication strategy
An attack of dry rot demands a much more thorough eradication procedure than other types of decay. Remnants of the fungus left in wood or brickwork can spread into newly repaired constructions, leading to further damage.
There are several methods of controlling outbreaks of dry rot. The traditional method, described below, is based on many years of experience. Heat treatment is a new method based on the fact that tile Dry Rot fungus is killed when exposed to 50ºC for 16 hours. At higher temperatures shorter exposure time is necessary. Other methods, for example microwave treatment, are under development.
The choice of method should be based on an economic evaluation. Heat treatment may not be the optimal solution if major repair work is necessary in a relatively simple construction due to extensive decay.
Furthermore, environmental and safety aspects must be considered when determining the optimal solution.
[edit] Preliminary building surveys
To ensure an adequate basis for the choice of method, the full extent of the attack and extent of weakened constructions must be determined.
These investigations are usually carried out during a preliminary building survey which includes determination of the moisture distribution.
The next step is to investigate hidden constructions, for example by lifting floor boards along facades and exposing embedded timbers.
In the near future the extent of internal decay in timber can be determined by means of radiological density scanning (RDS), a new method under development at tile DTI.
The equipment can determine the density distribution of a beam section without removal of floorboards. This means that the extent of weakening due to fungal decay can be established.
Other instruments, such as specially developed drilling machines, e.g. tile Decay Detecting Drill, may be used to determine the density of timber.
Endoscopies can be used to detect changes in surfaces and the possible occurrence of surface mycelium or fruit bodies within hollow constructions.
In general, if extensive damage due to fungal decay is found in a building, a plan for its repair should be described before repair works are initiated. Any changes made in the work plan alter the contract has been signed may lead to an increase of expenses.
[edit] The Traditional Control Method
The recommendations listed below are in accordance with guidelines used all over the world, for example in the German Norm DIN 68.800, Teil 4.
- All sources of moisture must be eliminated. Moisture can originate from leaks in the roof, gutters or downpipes, rising damp in foundation walls, cellar floors, etc.
- All visibly decayed wood is removed. As the extent of decay can be difficult to detect in the boarder zones of the attack, an additional 50-100 cm is removed. If this safety zone is to be reduced, a specialist must be consulted.
- The affected timber must be burned as it is highly contagious.
- As fungal mycelium easily penetrates plaster, mortar, etc. in masonry, the plaster is removed and 3 cm of the mortar joints are scraped out wherever mycelium is visible plus a safety zone of 50-100 cm in all directions.
- The surface of the brickwork is singed with a gas burner as new mortar adheres with difficulty to remnants of mycelium.
- The wall is brushed or sprayed with a suitable registered fungicide. Half of the recommended dose is applied initially. The joints are filled and the other half of the recommended dose is applied. The wall is rendered or trowelled with plaster so that the fungicide is enclosed within the wall. The same type of treatment is applied to any embrasures for doors or windows within the treatment area.
- For the replacement of structural timber, wood having been pressure-impregnated according to existing standards is used. Timber to be built into brickwork should not be cut or sawn after impregnation.
- Shortening of joist ends will expose untreated heartwood. In this case the end surface should be otherwise protected, for example by boring 3-5 holes which are then fined with a wood preservative to protect the heartwood.
- Windows and doors should be double vacuum-impregnated according to existing standards.
- Wood in contact with external walls, e.g. strings, floorboards and skirtings, should be brushed with a registered, colourless wood preservative containing a fungicide.
- Suspended wooden floors in basements or above crawl spaces and solid floors are preferably replaced by concrete on a damp proof course. Furthermore, use of wooden skirtings, panelling, etc. should be avoided in basements and other places with occasional moist conditions.
The traditional method described above has proved to be the safe method. In addition, alternative methods are available. Application of these methods must be planned in collaboration with a specialist in fungal decay.
[edit] Heat treatment
Heat treatment of dry rot consists of exposing the totality of all infested constructions, e.g. masonry as well as timber, to 50°C for 16 hours.
Even though the process is simple, it must be carried out by experienced personnel under adequate control procedures. The treatment must comply with existing demands regarding temperature and duration of treatment.
To ensure the quality of heat treatment, the companies specialised in this service in Denmark have made a voluntary organisation called VKS. All heat treatments are carried out under the auspices of this supervision system; a standard control scheme according to the rules set up by the Danish Society of University Engineers (DIP). The regulations for performing heat treatment are laid down by an independent supervision board whose members represent independent institutions with relevant expertise.
The regulations contain specific demands concerning the initial advisory services, building surveys, description of the heat treatment procedure aimed at optimising the process and ensuring sufficient heating of all infested constructions, temperature recordings, preventive measures, documentation.
[edit] Explanation
[edit] Occurrence and optimal growing conditions
Dry rot is the economically most important wood destroying fungus. This is due to two factors: Dry rot is able to develop quickly and it can transport water and nutrients in its strand mycelium. Thus it can moisten wood at a distance of several metres from any moisture source. However, it is most common in moist unventilated constructions.
As opposed to most types of decay in buildings, the dry rot fungus is not found in nature in Europe. It is most often associated with mortar, cement, pugging and similar calcareous building materials. The distance to the nearest lime source rarely exceeds 100 cm.
As is often the case in wood decaying fungi, dry rot produces oxalic acid, which probably makes the lignin component of the wood more permeable to cellulose degrading enzymes.
Accumulation of oxalic acid results in inhibition of the fungus. Consequently, the dry rot fungus is found close to materials that can neutralise the excess acid.
Infested wood turns brown when the cellulose component is degraded by the fungus. Characteristic transverse cracks are formed with intervals of 3-7 cm. Degradation of the cellulose leaves a brittle brown material with lignin as the main component. The strength of the wood is reduced. This becomes obvious when boards no longer can carry their load of plaster, which consequently falls down, or when floors or staircases collapse. Infestations of wood destroying fungi, which are the most economically important, result in the formation of brown rot.
The optimal wood moisture content is 20-30%. When thoroughly established in wood, the fungus is able to regulate the moisture content to some extent by transporting water for some distance via the strand mycelium. The water can then be exuded if conditions are too wet.
The mycelial strands can become up to 8 mm thick. They grow across wood and penetrate mortar joints via cracks and crevices. Thick dry strands are brittle and snap if bent. Under extremely moist conditions with a high relative humidity and stagnant air, a cottony layer of fungal mycelium can develop on surfaces of wood and brickwork. At later stages it turns grey and leathery and is easily pulled off.
The fact that dry rot is confined to wood in buildings can be explained by its ability to regulate moisture and acidity. Furthermore, only minor temperature fluctuations occur in constructions where dry rot is most common. Its preferred temperature is 20°c.
The fruit body of dry rot varies in shape depending on the position in which the fruit body develops. It can be a thick, fleshy plate or a thick, broad bracket. lt is fastened loosely to the surface and can easily be removed. The spore producing layer can be folded or irregularly toothed. The spores are rusty brown. The size of the fruit body can vary from a few cm to 1 metre or more in diameter.
Moist wood can become infested via spores that germinate on the surface, leading to the development of branching mycelium within the wood. Contact with infested wood can also lead to new attacks. Old timber or firewood should not be kept in moist rooms. Timber from demolished buildings should only be reused after careful inspection.
[edit] History of control methods
Dry rot is mentioned in the bible along with recommendation of severe control methods which include more belief than efficient treatment.
Today fungicides that can kill or inhibit the fungus are available. However, no professional laboratory would recommend control of dry rot in wood by chemical means only. The process also involves removal of infested wood. However, for environmental reasons it is strongly advisable to develop new integrated control strategies which involve less use of chemicals.
[edit] Heat treatment
Laboratory experiments have shown that the dry rot fungus is very sensitive to heat. Growth cannot be induced in mycelium that has been exposed to temperatures of 50°c for 16 hours.
The exact effects of heat on dry rot under different conditions is being investigated. It seems that vital parts within the cell itself are damaged at the heat dose mentioned above.
The fungal spores are not killed at this temperature. However, this is considered less important, as spores are present everywhere. Furthermore, a wood moisture content of more than 30% is necessary for spore germination.
When performing a heat treatment, moist constructions must either be dried or chemically protected. It is important to optimise the heating process to ensure the best economy and to minimise the risk of unwanted side effects due to desiccation. The heating process and thus the temperature development is planned before the heat treatment takes place.
Without careful planning the heat amount may be insufficient, resulting in an increase of heating time and drying of constructions.
Introduction of too much heat will lead to a large energy consumption without reducing the heating time correspondingly.
[edit] Development
New methods for investigating and controlling fungal decay are being developed, among others vital staining and microwave treatment.
A general intention to reduce the expenses of repairing fungal attacks in buildings can lead to the adoption of new, unknown methods before sufficient knowledge of their possibilities has been accumulated.
Serious consequences to all parties involved can be the result if many buildings are treated inadequately.
It is paramount to consider whether the efficiency of a specific method has been documented and evaluated by a competent, impartial authority.
[edit] Vital staining
The possibility of determining the vitality of fungal mycelium by means of staining techniques is being investigated in the laboratory. The results have not been unambiguous, so general application of these techniques is not recommended.
In addition, the location and number of samples to be investigated is difficult to determine. 95% of an attack can be dead, while the remaining 5% can be alive, deeply embedded within the construction.
[edit] Microwaves
An adequate dose of microwaves kills living organisms. The use of microwaves to control small attacks is a promising technique.
However, several aspects need elucidation, for example definition of the dosage, control of its application and, of major importance, protection of humans against the radiation.
This was originally published in the BWPDA Convention Proceedings 1997. You can explore the PCA archive here.
[edit] Related articles on Designing Buildings
- Ancient Woodland.
- Building preservation archive.
- Damp and timber report.
- Damp in buildings.
- Defects in construction.
- Degradation of construction materials.
- Deleterious materials.
- Diagnosing the causes of dampness (GR 5 revised).
- Mould growth in buildings.
- Moulds in historic buildings.
- Recognising wood rot and insect damage in buildings.
- Remedial work.
- Roofing defects.
- Timber.
- Timber framed buildings and fire.
- Timber preservation.
- Woodworm and spiders.
IHBC NewsBlog
Purcell’s guidance on RAAC for Listed Buildings in England & Wales
The guidance specifically focuses on Reinforced Autoclaved Aerated Concrete (RAAC) in listed buildings.
IHBC Membership Journal Context - Latest Issue on 'Hadrian's Wall' Published
The issue includes takes on the wall 'end-to-end' including 'the man who saved it'.
Heritage Building Retrofit Toolkit developed by City of London and Purcell
The toolkit is designed to provide clear and actionable guidance for owners, occupiers and caretakers of historic and listed buildings.
70 countries sign Declaration de Chaillot at Buildings & Climate Global Forum
The declaration is a foundational document enabling progress towards a ‘rapid, fair, and effective transition of the buildings sector’
Bookings open for IHBC Annual School 12-15 June 2024
Theme: Place and Building Care - Finance, Policy and People in Conservation Practice
Rare Sliding Canal Bridge in the UK gets a Major Update
A moveable rail bridge over the Stainforth and Keadby Canal in the Midlands in England has been completely overhauled.
'Restoration and Renewal: Developing the strategic case' Published
The House of Commons Library has published the research briefing, outlining the different options for the Palace of Westminster.
Brum’s Broad Street skyscraper plans approved with unusual rule for residents
A report by a council officer says that the development would provide for a mix of accommodation in a ‘high quality, secure environment...
English Housing Survey 2022 to 2023
Initial findings from the English Housing Survey 2022 to 2023 have been published.
Audit Wales research report: Sustainable development?
A new report from Audit Wales examines how Welsh Councils are supporting repurposing and regeneration of vacant properties and brownfield sites.







